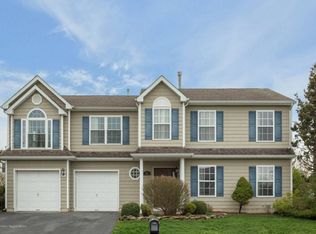Sold for $815,000
$815,000
58 Crater Lake Road, Howell, NJ 07731
4beds
2,480sqft
Single Family Residence
Built in 1999
0.31 Acres Lot
$849,200 Zestimate®
$329/sqft
$3,880 Estimated rent
Home value
$849,200
$773,000 - $934,000
$3,880/mo
Zestimate® history
Loading...
Owner options
Explore your selling options
What's special
Located in the desirable Parkside at Howell community in the Ramtown section, located near major roadways, attractions, commuter bus stations and shopping, this Allaire model, and model home, is stunning. From the moment you enter the home, the custom moldings and 2-story foyer greet you. The formal living room (currently being used as an office) and dining room are perfect for special events or simply to relax and enjoy. The fully renovated eat-in kitchen with dark cherry cabinetry, quartzite countertops, and space to prep and entertain. A large family room with fireplace is just off the kitchen and a great place to relax. Upstairs, 4 generously-sized bedrooms including the primary with en-suite bath, tons of light, and a formal hallway round out the main parts of the home. The finished basement is fantastic and has been used so often for games and more! The backyard oasis with a beautiful paver patio, large fenced-in yard with berm for the extra privacy, and above-ground pool is wonderful. With a brand new roof, updated hVAC and more, it's a home truly not to miss!
Zillow last checked: 8 hours ago
Listing updated: March 26, 2025 at 05:47am
Listed by:
Annmarie Scottson 201-306-5010,
Real Broker, LLC- Red Bank
Bought with:
David Holtz, 1008889
Four Points Realty
Source: MoreMLS,MLS#: 22500819
Facts & features
Interior
Bedrooms & bathrooms
- Bedrooms: 4
- Bathrooms: 3
- Full bathrooms: 2
- 1/2 bathrooms: 1
Bedroom
- Area: 132.16
- Dimensions: 11.8 x 11.2
Bedroom
- Area: 137.7
- Dimensions: 13.5 x 10.2
Bedroom
- Area: 116.28
- Dimensions: 11.4 x 10.2
Bathroom
- Description: half bath
Other
- Area: 243.36
- Dimensions: 16.9 x 14.4
Basement
- Description: Fully finished
Dining room
- Area: 184.95
- Dimensions: 13.7 x 13.5
Family room
- Description: has woodburning fireplace
- Area: 231.53
- Dimensions: 16.9 x 13.7
Garage
- Area: 435.81
- Dimensions: 21.9 x 19.9
Kitchen
- Description: Includes eating area
- Area: 273
- Dimensions: 21 x 13
Living room
- Description: currently used as office
- Area: 210.38
- Dimensions: 15.7 x 13.4
Heating
- Forced Air
Cooling
- Central Air
Features
- Center Hall, Dec Molding
- Flooring: Tile, Wood, Other
- Basement: Finished,Full
- Attic: Attic
- Number of fireplaces: 1
Interior area
- Total structure area: 2,480
- Total interior livable area: 2,480 sqft
Property
Parking
- Total spaces: 2
- Parking features: Asphalt, Double Wide Drive, Driveway
- Attached garage spaces: 2
- Has uncovered spaces: Yes
Features
- Stories: 2
- Has private pool: Yes
- Pool features: Above Ground
Lot
- Size: 0.31 Acres
- Features: Cul-De-Sac
Details
- Parcel number: 21000420100026
- Zoning description: Residential, Single Family
Construction
Type & style
- Home type: SingleFamily
- Architectural style: Colonial
- Property subtype: Single Family Residence
Materials
- Brick
Condition
- New construction: No
- Year built: 1999
Utilities & green energy
- Sewer: Public Sewer
Community & neighborhood
Location
- Region: Howell
- Subdivision: Parkside At How
Price history
| Date | Event | Price |
|---|---|---|
| 3/24/2025 | Sold | $815,000-1.2%$329/sqft |
Source: | ||
| 2/7/2025 | Pending sale | $825,000$333/sqft |
Source: | ||
| 1/10/2025 | Listed for sale | $825,000-0.5%$333/sqft |
Source: | ||
| 1/8/2025 | Listing removed | $829,000$334/sqft |
Source: | ||
| 12/4/2024 | Listed for sale | $829,000$334/sqft |
Source: | ||
Public tax history
| Year | Property taxes | Tax assessment |
|---|---|---|
| 2025 | $13,649 +9.2% | $797,700 +9.2% |
| 2024 | $12,495 +1.7% | $730,300 +10.5% |
| 2023 | $12,286 +6.5% | $660,900 +19.7% |
Find assessor info on the county website
Neighborhood: 07731
Nearby schools
GreatSchools rating
- NAGreenville SchoolGrades: PK-2Distance: 0.7 mi
- 5/10Howell Twp M S SouthGrades: 6-8Distance: 0.9 mi
- 5/10Howell High SchoolGrades: 9-12Distance: 4.4 mi
Schools provided by the listing agent
- Elementary: Greenville
- Middle: Howell South
- High: Howell HS
Source: MoreMLS. This data may not be complete. We recommend contacting the local school district to confirm school assignments for this home.
Get a cash offer in 3 minutes
Find out how much your home could sell for in as little as 3 minutes with a no-obligation cash offer.
Estimated market value$849,200
Get a cash offer in 3 minutes
Find out how much your home could sell for in as little as 3 minutes with a no-obligation cash offer.
Estimated market value
$849,200
