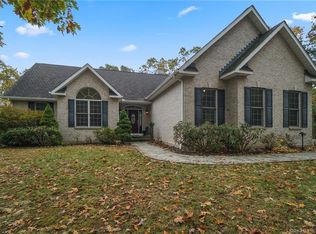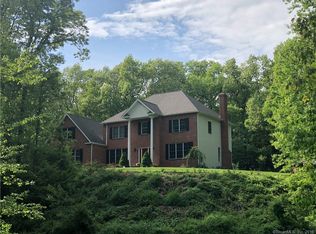Simply magnificent !!! This spectacular home offers the discriminating buyer the absolute best in quality, craftsmanship and design. A builder - owner residence, this seven gabled home encompasses everything you expect in a truly custom home. Only superb materials were used in construction to produce a beautiful one of a kind residence. A brick and stone beauty, it sits proudly on 1.87 acres of landscaped grounds. As you drive onto the Private Road you will enter a community of distinctive properties. This stunning home stands out as you enter the magnificent foyer. An open concept offers an ease in moving from one pretty room to the next. The Great Room with floor to ceiling fireplace flows into the chefs kitchen and large open dining room. 3 bedrooms and 2 baths offer one floor living if you desire. The second floor master suite with bedroom, living room and bath allows the owner to chose a private escape as well. The massive lower level lends well to expansion with a full walkout to the back yard space. This Builders Home (with 40+ years of experience) boasts the following: * Builders own custom built high-end quality construction * The House of the 7 Gables * Camelot Artisan Crafted Shape Top-Of-The-Line Shingles with Lifetime Transferrable Ltd Warranty * 100% Copper Flashing & Roof Valleys * Lime Stone Keys over all exterior windows and doors * Copley Decorative Composite Insulated garage doors * Marvin Integrity Windows and French Doors. * THERMATRU Front Door with Sidelights designed with real Pewter Caming and Etched Glass * Masonite Interior Design Doors & Bi-Fold Doors. * Main Level Full Guest Bath with Lime Stone Floor and Counter Top * Master Bath with limestone countertop * 4 bedrooms / 3 full baths / 2nd Level Full Suite w/Living Room * Full brick home * Full Walk-Out Basement * Trex Decking and maintenance-free trim with 2 ceiling fans * Cathedral Ceilings with recessed lighting (living rooms & bedrooms) * Cherry Finish Kitchen Cabinets, Granite Counter Tops, SS appliances * Hardwood Living Room & Dining Room * Private Road (Coyote Trail Association with an annual $700/year fee takes care of snow removal, sanding and maintenance in the warmer months). You will have worry free care all year round!!!
This property is off market, which means it's not currently listed for sale or rent on Zillow. This may be different from what's available on other websites or public sources.


