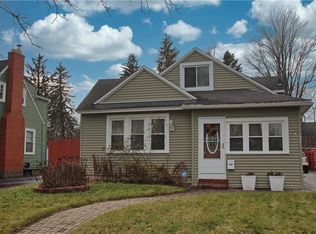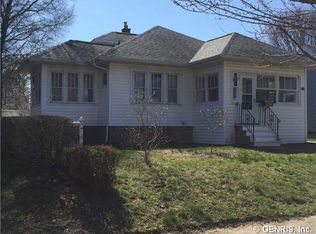Completely remodeled 2 bedroom house in quaint neighborhood in Greece. Brand new Shaker-style kitchen cabinets with soft close hinges and slides. New counter-top and beautiful white subway tile back-splash. All brand new stainless steel appliances (refrigerator, stove, microwave). All new paint and flooring throughout the entire home including wall-to-wall carpet in the bedrooms and vinyl plank flooring in living room, dining room, kitchen, and oak hardwoods in den. The washer & dryer are also included. The roof had new architectural shingles installed in 2018. New landscape plantings in September 2019. The home has a detached 1 car garage with electric, a workbench, and a new 7'x9' overhead door. The home also has a fenced yard. Survey was done in summer of 2019. Fast closing possible!
This property is off market, which means it's not currently listed for sale or rent on Zillow. This may be different from what's available on other websites or public sources.

