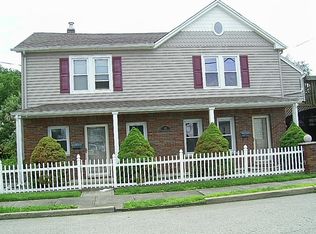
Closed
Street View
$593,700
58 Coney Rd, Little Falls Twp., NJ 07424
3beds
2baths
--sqft
Single Family Residence
Built in ----
6,098.4 Square Feet Lot
$614,600 Zestimate®
$--/sqft
$3,410 Estimated rent
Home value
$614,600
$535,000 - $707,000
$3,410/mo
Zestimate® history
Loading...
Owner options
Explore your selling options
What's special
Zillow last checked: February 27, 2026 at 11:15pm
Listing updated: August 02, 2025 at 12:32am
Listed by:
Vito Contuzzi 973-227-7000,
Century 21 The Crossing
Bought with:
April Lazo
Realty One Group Prodigy
Source: GSMLS,MLS#: 3956324
Price history
| Date | Event | Price |
|---|---|---|
| 8/1/2025 | Sold | $593,700-1% |
Source: | ||
| 5/24/2025 | Pending sale | $599,900 |
Source: | ||
| 4/11/2025 | Listed for sale | $599,900+100% |
Source: | ||
| 2/6/2019 | Listing removed | $2,195 |
Source: CENTURY 21 Wessex Realty #3518180 Report a problem | ||
| 11/30/2018 | Listed for rent | $2,195+10% |
Source: CENTURY 21 Wessex Realty #3518180 Report a problem | ||
Public tax history
| Year | Property taxes | Tax assessment |
|---|---|---|
| 2025 | $9,350 +1.5% | $280,600 |
| 2024 | $9,209 | $280,600 |
| 2023 | $9,209 +2.2% | $280,600 |
Find assessor info on the county website
Neighborhood: Singac
Nearby schools
GreatSchools rating
- 7/10Little Falls Township Public School # 3Grades: 3-4Distance: 0.2 mi
- 8/10Little Falls Township Public School # 1Grades: 5-8Distance: 1 mi
- 5/10Passaic Valley High SchoolGrades: 9-12Distance: 1.7 mi
Get a cash offer in 3 minutes
Find out how much your home could sell for in as little as 3 minutes with a no-obligation cash offer.
Estimated market value$614,600
Get a cash offer in 3 minutes
Find out how much your home could sell for in as little as 3 minutes with a no-obligation cash offer.
Estimated market value
$614,600