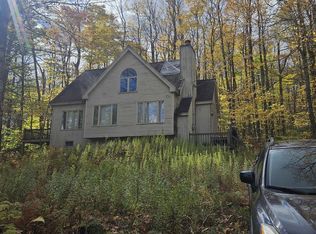Closed
Listed by:
Steve Goldfarb,
Deerfield Valley Real Estate 802-464-3055
Bought with: Deerfield Valley Real Estate
Zestimate®
$512,000
58 Colonial Ridge Road, Dover, VT 05356
4beds
1,866sqft
Single Family Residence
Built in 1989
1.02 Acres Lot
$512,000 Zestimate®
$274/sqft
$3,675 Estimated rent
Home value
$512,000
$461,000 - $568,000
$3,675/mo
Zestimate® history
Loading...
Owner options
Explore your selling options
What's special
This Wonderful Home is being offered for the first time in over 20 years. The current owners have enjoyed it, and taken care of it with upgrades and upkeep as needed. The newer paint, standing seam metal roof, deck stain, kitchen remodel including appliances, glass slider, all interior solid core doors and Rinnai heating units are all evidence to the care this home has seen. The high ceilings and warm wood burning fireplace in the living room is also enjoyed from the kitchen and dining rooms. The spacious bedrooms are all well appointed and this home is Turn Key with everything for you to walk in with your food and clothes and enjoy The Vermont Life! From beautiful hard wood floors to tiled bathrooms to lovely decor. The high ceilings in the insulated and heated lower level is ready to continue as a laundry and games room or be finished into a room of your dreams. Come have a look and make this oasis all yours!
Zillow last checked: 8 hours ago
Listing updated: November 01, 2025 at 02:37pm
Listed by:
Steve Goldfarb,
Deerfield Valley Real Estate 802-464-3055
Bought with:
Jennifer Densmore
Deerfield Valley Real Estate
Source: PrimeMLS,MLS#: 5003375
Facts & features
Interior
Bedrooms & bathrooms
- Bedrooms: 4
- Bathrooms: 2
- Full bathrooms: 1
- 3/4 bathrooms: 1
Heating
- Propane, Baseboard, Direct Vent, Electric, Vented Gas Heater
Cooling
- None
Appliances
- Included: Dishwasher, Dryer, Range Hood, Microwave, Electric Range, Refrigerator, Washer, Electric Water Heater, Exhaust Fan
- Laundry: In Basement
Features
- Cathedral Ceiling(s), Ceiling Fan(s), Dining Area, Hearth, Natural Woodwork, Vaulted Ceiling(s)
- Flooring: Carpet, Ceramic Tile, Combination, Hardwood, Tile
- Windows: Blinds, Skylight(s), Window Treatments
- Basement: Climate Controlled,Concrete,Concrete Floor,Full,Insulated,Partially Finished,Interior Stairs,Interior Access,Exterior Entry,Basement Stairs,Interior Entry
- Number of fireplaces: 1
- Fireplace features: Fireplace Screens/Equip, Wood Burning, 1 Fireplace
- Furnished: Yes
Interior area
- Total structure area: 2,906
- Total interior livable area: 1,866 sqft
- Finished area above ground: 1,866
- Finished area below ground: 0
Property
Parking
- Parking features: Crushed Stone, Dirt, Gravel
Features
- Levels: 2.5
- Stories: 2
- Exterior features: Deck, Shed
- Frontage length: Road frontage: 120
Lot
- Size: 1.02 Acres
- Features: Country Setting, Trail/Near Trail
Details
- Parcel number: 18305812673
- Zoning description: r
Construction
Type & style
- Home type: SingleFamily
- Architectural style: Contemporary
- Property subtype: Single Family Residence
Materials
- Wood Frame, Cedar Exterior, Clapboard Exterior, Wood Exterior, Wood Siding
- Foundation: Concrete, Poured Concrete
- Roof: Metal,Standing Seam
Condition
- New construction: No
- Year built: 1989
Utilities & green energy
- Electric: Circuit Breakers
- Sewer: On-Site Septic Exists
- Utilities for property: Cable Available, Propane, Fiber Optic Internt Avail
Community & neighborhood
Security
- Security features: Carbon Monoxide Detector(s), Smoke Detector(s)
Location
- Region: West Dover
Other
Other facts
- Road surface type: Dirt, Gravel
Price history
| Date | Event | Price |
|---|---|---|
| 10/31/2025 | Sold | $512,000-6.7%$274/sqft |
Source: | ||
| 6/22/2025 | Price change | $549,000-5.5%$294/sqft |
Source: | ||
| 2/5/2025 | Price change | $581,000-3%$311/sqft |
Source: | ||
| 7/3/2024 | Listed for sale | $599,000+223.8%$321/sqft |
Source: | ||
| 4/6/2001 | Sold | $185,000$99/sqft |
Source: Public Record Report a problem | ||
Public tax history
| Year | Property taxes | Tax assessment |
|---|---|---|
| 2024 | -- | $252,240 |
| 2023 | -- | $252,240 |
| 2022 | -- | $252,240 |
Find assessor info on the county website
Neighborhood: 05356
Nearby schools
GreatSchools rating
- NAMarlboro Elementary SchoolGrades: PK-8Distance: 7.9 mi
- 3/10Leland & Gray Uhsd #34Grades: 6-12Distance: 10 mi
- NADover Elementary SchoolGrades: PK-6Distance: 1.3 mi
Get pre-qualified for a loan
At Zillow Home Loans, we can pre-qualify you in as little as 5 minutes with no impact to your credit score.An equal housing lender. NMLS #10287.
