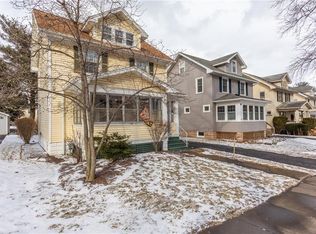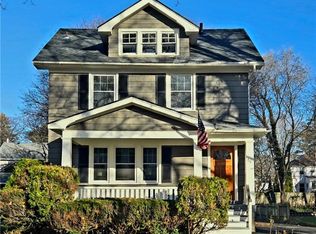Stunning colonial situated in North Winton Village! This 3 bedroom home has had an entire facelift in 4 years! Completely re-sided in 2018! Featuring neutral paint and hardwood flooring (refinished 2016) throughout! The kitchen was fully remodeled in 2016 boasting brand new cabinetry, ceramic tile, granite countertops, ample storage/counter space, bayed window, and portable island! Large adjacent formal dining room w/ beautiful leaded glass window! Heated enclosed front porch sits just off the open living room! Bonus - First floor full bath with storage! Additional half bath housed in basement! Large bedrooms and additional full bath housed on the second floor. Master bedroom features large walk-in closet! Full, walk-up attic AND basement offer maximum storage! Exterior boasts HUGE detached 3 car garage and fully fenced backyard. Brand new crock and sump pump installed in 2016! Minutes to shopping and entertainment. Internet serviced by Greenlight! *Delayed Negotiations until Saturday, 7/25 @ 8pm*
This property is off market, which means it's not currently listed for sale or rent on Zillow. This may be different from what's available on other websites or public sources.

