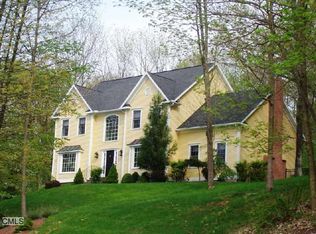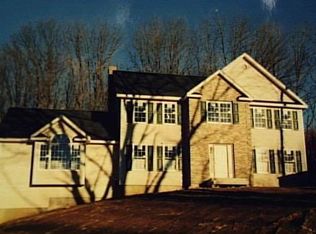Stunning Colonial on 2 private, moderately wooded landscaped acres at end of cul-de-sac in a quiet neighborhood with a close knit community of caring neighbors. Well maintained, quality evident throughout. Seller purchased for $685,000 & invested $200,000 since on many improvements. Not your typical "square boxed" colonial. Formal living and dining room with bay windows. Gourmet kitchen offers Dual Energy Wolf range, granite counters and butlers pantry. Master suite features octagon window, tray ceiling, whirlpool bath & huge walk-in closet. Elegant wainscoting & moldings throughout. Main level family room with vaulted ceiling and fireplace, Large main level office with bay window. Full walk-out basement was finished 2007 (1,000+- square feet) with 2 spacious rooms and a full bathroom (think guests or kids getaway!!!). HEATING/AIR CONDITIONING SYSTEMS REPLACED 2019. Rock walkway, stairs, patio, fire-pit, stone wall installed 2006. New asphalt driveway 2015. Whole house 18kW Generac propane generator. Security system. Updated kitchen/baths as well as many more recent improvements. Quiet and privacy on 2 wooded acres at end of cul-de-sac. Bluebirds & Humming birds abound. The proximity to I-84 as well as local shopping and excellent restaurants makes this a perfect location. Treadwell Park, Fairfield Hills with walking paths and the newly opened Newtown Community Center with pool, are all close by. Check out 3-D Tour, Virtual walk-thru Tour & Floor plans! Privacy on Cul-De-Sac!
This property is off market, which means it's not currently listed for sale or rent on Zillow. This may be different from what's available on other websites or public sources.

