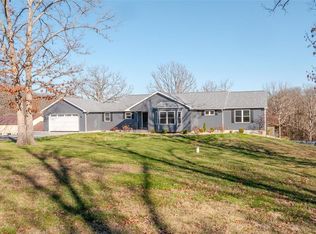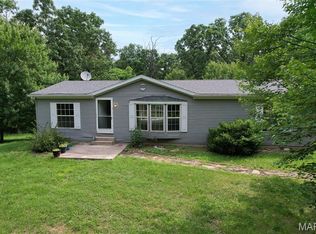Closed
Listing Provided by:
Ashley N West 314-306-2705,
Cathlee's Real Estate
Bought with: Cathlee's Real Estate
Price Unknown
58 Clonts Rd, Sullivan, MO 63080
3beds
2,644sqft
Single Family Residence
Built in 2002
4.12 Acres Lot
$-- Zestimate®
$--/sqft
$2,460 Estimated rent
Home value
Not available
Estimated sales range
Not available
$2,460/mo
Zestimate® history
Loading...
Owner options
Explore your selling options
What's special
Welcome to your dream home! This beautiful home boasts 3 spacious bedrooms with large walk in closets and 4 spacious bathrooms, enjoy the versatility of bonus rooms that can serve as an office, playroom, or guest space, catering to all your needs.
The kitchen is functional and includes a sunroom that boasts natural sunlight for your morning coffee.
The finished basement offers additional living space, ideal for a game room or additional living quarters, built in wood shelving, ample storage and a bar for entertaining. The options are endless.
For those who love to tinker or need extra storage, the heated and cooled shop provides year-round comfort and functionality, a bathroom and loft are included too!
Situated in a highly sought-after school district, this home is not just a place to live, but a community to thrive in. Don’t miss your chance to make this gem your own! Schedule a viewing today Additional Rooms: Sun Room
Zillow last checked: 8 hours ago
Listing updated: April 28, 2025 at 05:51pm
Listing Provided by:
Ashley N West 314-306-2705,
Cathlee's Real Estate
Bought with:
Ashley N West, 2023030735
Cathlee's Real Estate
Source: MARIS,MLS#: 24059673 Originating MLS: Franklin County Board of REALTORS
Originating MLS: Franklin County Board of REALTORS
Facts & features
Interior
Bedrooms & bathrooms
- Bedrooms: 3
- Bathrooms: 5
- Full bathrooms: 3
- 1/2 bathrooms: 2
- Main level bathrooms: 4
- Main level bedrooms: 2
Heating
- Forced Air, Natural Gas, Propane
Cooling
- Central Air, Electric
Appliances
- Included: Dishwasher, Disposal, Microwave, Gas Range, Gas Oven, Gas Water Heater, Propane Water Heater
- Laundry: Main Level
Features
- Workshop/Hobby Area, Separate Dining, Bookcases, Vaulted Ceiling(s), Walk-In Closet(s), Bar, Breakfast Bar, Kitchen Island, Pantry, Tub
- Flooring: Carpet
- Basement: Full,Sleeping Area,Walk-Out Access
- Number of fireplaces: 2
- Fireplace features: Basement, Living Room
Interior area
- Total structure area: 2,644
- Total interior livable area: 2,644 sqft
- Finished area above ground: 2,644
Property
Parking
- Total spaces: 4
- Parking features: Additional Parking, Attached, Garage, Garage Door Opener
- Attached garage spaces: 2
- Carport spaces: 2
- Covered spaces: 4
Features
- Levels: One
- Patio & porch: Deck
Lot
- Size: 4.12 Acres
- Dimensions: 179,467
- Features: Adjoins Wooded Area
Details
- Additional structures: Pole Barn(s), Storage, Workshop
- Parcel number: 2893000005005500
- Special conditions: Standard
Construction
Type & style
- Home type: SingleFamily
- Architectural style: Traditional,Ranch
- Property subtype: Single Family Residence
Materials
- Vinyl Siding
Condition
- Year built: 2002
Utilities & green energy
- Sewer: Septic Tank
- Water: Well
- Utilities for property: Natural Gas Available
Community & neighborhood
Location
- Region: Sullivan
- Subdivision: Blackberry Meadows
Other
Other facts
- Listing terms: Cash,Conventional,FHA,Private Financing Available,VA Loan
- Ownership: Private
- Road surface type: Concrete, Gravel
Price history
| Date | Event | Price |
|---|---|---|
| 11/4/2024 | Sold | -- |
Source: | ||
| 11/4/2024 | Pending sale | $589,900$223/sqft |
Source: | ||
| 9/24/2024 | Contingent | $589,900$223/sqft |
Source: | ||
| 9/23/2024 | Listed for sale | $589,900$223/sqft |
Source: | ||
Public tax history
| Year | Property taxes | Tax assessment |
|---|---|---|
| 2023 | $3,275 -6.6% | $61,797 -6.4% |
| 2022 | $3,508 +3% | $66,055 |
| 2021 | $3,405 +0.5% | $66,055 +3.7% |
Find assessor info on the county website
Neighborhood: 63080
Nearby schools
GreatSchools rating
- 8/10Spring Bluff Elementary SchoolGrades: K-8Distance: 3.1 mi
Schools provided by the listing agent
- Elementary: Spring Bluff Elem.
- Middle: Spring Bluff Elem.
- High: Sullivan Sr. High
Source: MARIS. This data may not be complete. We recommend contacting the local school district to confirm school assignments for this home.

