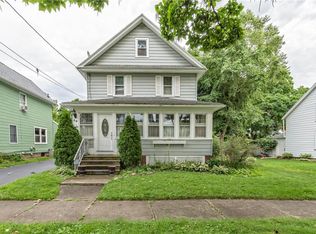Closed
$145,000
58 Clayton St, Rochester, NY 14612
3beds
1,924sqft
Single Family Residence
Built in 1920
6,534 Square Feet Lot
$155,100 Zestimate®
$75/sqft
$2,084 Estimated rent
Maximize your home sale
Get more eyes on your listing so you can sell faster and for more.
Home value
$155,100
$144,000 - $168,000
$2,084/mo
Zestimate® history
Loading...
Owner options
Explore your selling options
What's special
Charming 3 bedroom 1.5 bath home on Dead-end street! Living room with classic bay windows and hardwood floors! Spacious Country kitchen. Comfy family room with sliders to deck and yard! Large, relaxing front porch. Detached garage and shed! Central A/C & newer roof! Delayed Negotiations until 8/13/24 @2pm
Zillow last checked: 8 hours ago
Listing updated: October 22, 2024 at 07:47am
Listed by:
Jodine R. Utter 585-469-4265,
Hunt Real Estate ERA/Columbus
Bought with:
Berethy Del Valle, 10401372159
R Realty Rochester LLC
Source: NYSAMLSs,MLS#: R1557576 Originating MLS: Rochester
Originating MLS: Rochester
Facts & features
Interior
Bedrooms & bathrooms
- Bedrooms: 3
- Bathrooms: 2
- Full bathrooms: 1
- 1/2 bathrooms: 1
- Main level bathrooms: 1
Heating
- Gas
Cooling
- Central Air
Appliances
- Included: Dryer, Dishwasher, Disposal, Gas Oven, Gas Range, Gas Water Heater, Microwave, Refrigerator, Washer
Features
- Ceiling Fan(s), Eat-in Kitchen, Sliding Glass Door(s), Programmable Thermostat
- Flooring: Carpet, Hardwood, Tile, Varies
- Doors: Sliding Doors
- Basement: Full
- Has fireplace: No
Interior area
- Total structure area: 1,924
- Total interior livable area: 1,924 sqft
Property
Parking
- Total spaces: 1
- Parking features: Detached, Garage, Driveway, Garage Door Opener
- Garage spaces: 1
Features
- Levels: Two
- Stories: 2
- Patio & porch: Deck
- Exterior features: Blacktop Driveway, Deck, Private Yard, See Remarks
Lot
- Size: 6,534 sqft
- Dimensions: 50 x 132
- Features: Residential Lot
Details
- Additional structures: Shed(s), Storage
- Parcel number: 26140004769000020360000000
- Special conditions: Standard
Construction
Type & style
- Home type: SingleFamily
- Architectural style: Two Story
- Property subtype: Single Family Residence
Materials
- Composite Siding
- Foundation: Block
- Roof: Asphalt,Shingle
Condition
- Resale
- Year built: 1920
Utilities & green energy
- Electric: Circuit Breakers
- Sewer: Connected
- Water: Connected, Public
- Utilities for property: Sewer Connected, Water Connected
Community & neighborhood
Location
- Region: Rochester
- Subdivision: Allens
Other
Other facts
- Listing terms: Cash,Conventional
Price history
| Date | Event | Price |
|---|---|---|
| 10/21/2024 | Sold | $145,000+56.8%$75/sqft |
Source: | ||
| 8/14/2024 | Pending sale | $92,500$48/sqft |
Source: | ||
| 8/8/2024 | Listed for sale | $92,500$48/sqft |
Source: | ||
Public tax history
| Year | Property taxes | Tax assessment |
|---|---|---|
| 2024 | -- | $169,900 +65.4% |
| 2023 | -- | $102,700 |
| 2022 | -- | $102,700 |
Find assessor info on the county website
Neighborhood: Charlotte
Nearby schools
GreatSchools rating
- 3/10School 42 Abelard ReynoldsGrades: PK-6Distance: 1.4 mi
- 2/10Northwest College Preparatory High SchoolGrades: 7-9Distance: 5.5 mi
- 1/10Northeast College Preparatory High SchoolGrades: 9-12Distance: 0.3 mi
Schools provided by the listing agent
- District: Rochester
Source: NYSAMLSs. This data may not be complete. We recommend contacting the local school district to confirm school assignments for this home.
