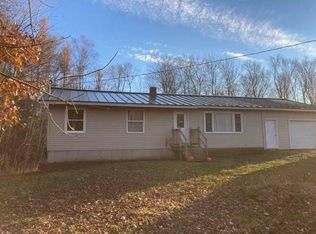If you love to be a host, this is your dream home! Huge wrap around porch, large family room , dining room, and kitchen for entertaining. Beautiful home with a well landscaped lawn and newly updated kitchen. Wonderful country setting in the Foxcroft school system. Three bay garage, woodshed, and outbuilding. Easy access to Bangor and Dover via Route 15. New gravel put at the end of the driveway for easier snow removal, and additional parking, as well as crushed stone placed around raised garden beds this summer. *Please note broker owned and water test results were taken by owner.
This property is off market, which means it's not currently listed for sale or rent on Zillow. This may be different from what's available on other websites or public sources.

