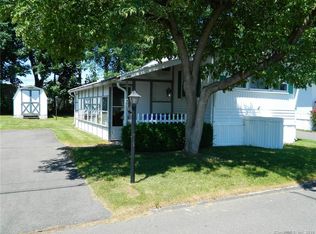Sold for $68,000
$68,000
58 Cheyenne Road, East Hartford, CT 06118
2beds
960sqft
Single Family Residence, Mobile Home
Built in 1999
-- sqft lot
$89,800 Zestimate®
$71/sqft
$1,701 Estimated rent
Home value
$89,800
$78,000 - $101,000
$1,701/mo
Zestimate® history
Loading...
Owner options
Explore your selling options
What's special
Welcome to a life of ease and comfort in Connecticut's premier mobile home community. Nestled on a quiet cul-de-sac, the spacious layout combines modern convenience with cozy comfort. The open floor plan of living room and large eat-in kitchen, makes for easy entertaining with friends and family. The kitchen is equipped with brand new gas stove and energy efficient microwave, and plenty of storage. The large 3-season porch floods the interior with natural light and adds living and storage space. A new hot water heater and pipe insulation will keep you comfortable. Outside is a sunny area for gardening, and a shed to store you landscaping tools. Community amenities include a clubhouse for rent, laundry facilities, well-lit streets, newsletter, off-street parking, and on-site maintenance, management, and sales. A warm welcome is given to pets and RV storage. Rivermead Pointe South Mobile Home Complex is backed by lush, treed land and outlined by the Connecticut River, near Hockanum & Cove Park. Across the street are Pickle Ball and pool facilities! Close to highways, shopping, and medical centers. Whether it's your first home or you're downsizing, this is a great place to live! Nothing to do but to move in! NOTE: Must be owner occupied. Subject to park approval. Pre-approved and cash offers only. Regarding Pets: No more than 2. Dogs must be under 50 lbs and's no aggressive breeds (pit bull, German Shepherd, etc.)
Zillow last checked: 8 hours ago
Listing updated: July 23, 2024 at 09:36pm
Listed by:
PAT MOREGGI TEAM AT COLDWELL BANKER REALTY,
Marjorie Clark 203-812-9654,
Coldwell Banker Realty 203-239-2553
Bought with:
Margaret Streeter, RES.0830881
Real Broker CT, LLC
Source: Smart MLS,MLS#: 170625053
Facts & features
Interior
Bedrooms & bathrooms
- Bedrooms: 2
- Bathrooms: 1
- Full bathrooms: 1
Primary bedroom
- Features: Wall/Wall Carpet
- Level: Main
Bedroom
- Features: Wall/Wall Carpet
- Level: Main
Kitchen
- Features: Ceiling Fan(s), Laminate Floor
- Level: Main
Living room
- Features: Ceiling Fan(s), Wall/Wall Carpet
- Level: Main
Heating
- Forced Air, Kerosene
Cooling
- Central Air
Appliances
- Included: Gas Range, Microwave, Refrigerator, Dishwasher, Water Heater
- Laundry: Main Level
Features
- Windows: Thermopane Windows
- Basement: None
- Attic: None
- Has fireplace: No
Interior area
- Total structure area: 960
- Total interior livable area: 960 sqft
- Finished area above ground: 960
- Finished area below ground: 0
Property
Parking
- Total spaces: 2
- Parking features: None, On Street, Driveway, Paved
- Has uncovered spaces: Yes
Features
- Patio & porch: Enclosed
Details
- Additional structures: Shed(s)
- Parcel number: 2284133
- On leased land: Yes
- Zoning: R-6
Construction
Type & style
- Home type: MobileManufactured
- Architectural style: Ranch
- Property subtype: Single Family Residence, Mobile Home
Materials
- Vinyl Siding
- Foundation: None
- Roof: Asphalt
Condition
- New construction: No
- Year built: 1999
Utilities & green energy
- Sewer: Public Sewer
- Water: Public
Green energy
- Energy efficient items: Windows
Community & neighborhood
Community
- Community features: Park, Shopping/Mall
Location
- Region: East Hartford
HOA & financial
HOA
- Has HOA: Yes
- HOA fee: $703 monthly
- Amenities included: Clubhouse, Gardening Area, Management
- Services included: Front Desk Receptionist, Maintenance Grounds, Trash, Sewer
Price history
| Date | Event | Price |
|---|---|---|
| 4/29/2024 | Sold | $68,000-9.3%$71/sqft |
Source: | ||
| 3/23/2024 | Pending sale | $75,000$78/sqft |
Source: | ||
| 3/6/2024 | Price change | $75,000-11.8%$78/sqft |
Source: | ||
| 2/29/2024 | Listed for sale | $85,000+11.8%$89/sqft |
Source: | ||
| 9/22/2023 | Sold | $76,000+10.1%$79/sqft |
Source: | ||
Public tax history
Tax history is unavailable.
Find assessor info on the county website
Neighborhood: 06118
Nearby schools
GreatSchools rating
- 4/10Dr. Thomas S. O'connell SchoolGrades: K-5Distance: 2.3 mi
- 4/10East Hartford Middle SchoolGrades: 6-8Distance: 3.4 mi
- 2/10East Hartford High SchoolGrades: 9-12Distance: 2 mi
