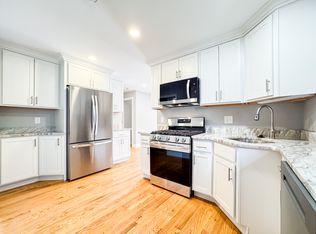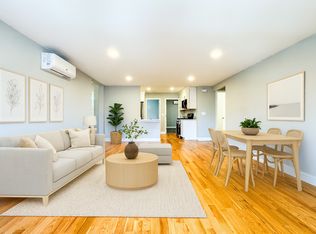Sold for $855,000
$855,000
58 Chestnut St, Chelsea, MA 02150
5beds
1,885sqft
Multi Family
Built in 1900
-- sqft lot
$864,500 Zestimate®
$454/sqft
$2,627 Estimated rent
Home value
$864,500
$804,000 - $934,000
$2,627/mo
Zestimate® history
Loading...
Owner options
Explore your selling options
What's special
Beautifully remodeled two-family on a corner lot in Chelsea near Admirals Hill with a rare one-car garage offering valuable off-street parking! This just renovated from the studs move-in-ready gem features a 2 bed/1 bath in the first-floor unit and a 3 bed/1 bath upper unit—each with separate utilities and private laundry hookups. The kitchens are both well appointed with brand new stainless steel appliances, new cabinets and gorgeous natural stone countertops. Enjoy peace of mind with all-new plumbing, electrical, HVAC, roofing, windows, doors, siding, kitchens, and baths to name a few features. This vacant home is perfect for investors or owner-occupants looking to live comfortably & affordably while generating income. Ideally located just a few minutes to Boston with easy access to the Silver Line, major routes, and vibrant local amenities. A one year Select Home Warranty included for added peace of mind! This one is a no brainer! Open Houses Saturday and Sunday 12- 1:30 both days!
Zillow last checked: 8 hours ago
Listing updated: August 01, 2025 at 11:42am
Listed by:
Candice Pagliarulo Hodgson 781-572-5966,
Lyv Realty 978-533-8000,
Alexa McCormick 774-249-3514
Bought with:
George Wu
Coldwell Banker Realty - Boston
Source: MLS PIN,MLS#: 73392499
Facts & features
Interior
Bedrooms & bathrooms
- Bedrooms: 5
- Bathrooms: 2
- Full bathrooms: 2
Appliances
- Laundry: Electric Dryer Hookup, Washer Hookup
Features
- Flooring: Tile, Carpet, Hardwood
- Doors: Insulated Doors
- Windows: Insulated Windows
- Basement: Interior Entry,Concrete,Unfinished
- Has fireplace: No
Interior area
- Total structure area: 1,885
- Total interior livable area: 1,885 sqft
- Finished area above ground: 1,885
Property
Parking
- Total spaces: 2
- Parking features: Off Street, On Street
- Garage spaces: 1
- Uncovered spaces: 1
Lot
- Size: 1,364 sqft
- Features: Corner Lot, Level
Details
- Parcel number: M:018 P:082,1285997
- Zoning: BR
Construction
Type & style
- Home type: MultiFamily
- Property subtype: Multi Family
Materials
- Frame
- Foundation: Concrete Perimeter
- Roof: Shingle
Condition
- Year built: 1900
Details
- Warranty included: Yes
Utilities & green energy
- Sewer: Public Sewer
- Water: Public
- Utilities for property: for Gas Range, for Electric Dryer, Washer Hookup
Green energy
- Energy efficient items: Thermostat
Community & neighborhood
Community
- Community features: Public Transportation, Shopping, Park, Walk/Jog Trails, Bike Path, Highway Access, Marina, T-Station, Sidewalks
Location
- Region: Chelsea
HOA & financial
Other financial information
- Total actual rent: 0
Other
Other facts
- Road surface type: Paved
Price history
| Date | Event | Price |
|---|---|---|
| 8/1/2025 | Sold | $855,000+6.9%$454/sqft |
Source: MLS PIN #73392499 Report a problem | ||
| 7/1/2025 | Contingent | $799,995$424/sqft |
Source: MLS PIN #73392499 Report a problem | ||
| 6/18/2025 | Listed for sale | $799,995+151.6%$424/sqft |
Source: MLS PIN #73392499 Report a problem | ||
| 8/7/2023 | Sold | $318,000+231.3%$169/sqft |
Source: Public Record Report a problem | ||
| 11/25/1998 | Sold | $96,000+220%$51/sqft |
Source: Public Record Report a problem | ||
Public tax history
| Year | Property taxes | Tax assessment |
|---|---|---|
| 2025 | $5,817 -0.7% | $505,400 +2.6% |
| 2024 | $5,860 +2.7% | $492,400 +6.8% |
| 2023 | $5,708 -0.1% | $461,100 +7% |
Find assessor info on the county website
Neighborhood: 02150
Nearby schools
GreatSchools rating
- NAShurtleff Early ChildhoodGrades: PK-1Distance: 0.3 mi
- 4/10Eugene Wright Science And Technology AcademyGrades: 5-8Distance: 0.4 mi
- 1/10Chelsea High SchoolGrades: 9-12Distance: 0.7 mi
Schools provided by the listing agent
- Elementary: Shurtleff Early
- Middle: Eugene Write
- High: Chelsea High
Source: MLS PIN. This data may not be complete. We recommend contacting the local school district to confirm school assignments for this home.
Get a cash offer in 3 minutes
Find out how much your home could sell for in as little as 3 minutes with a no-obligation cash offer.
Estimated market value
$864,500

