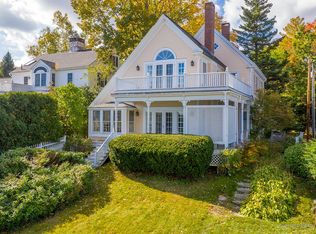Closed
$1,425,000
58 Chestnut Street, Camden, ME 04843
2beds
2,332sqft
Single Family Residence
Built in 2013
7,405.2 Square Feet Lot
$1,489,100 Zestimate®
$611/sqft
$3,308 Estimated rent
Home value
$1,489,100
Estimated sales range
Not available
$3,308/mo
Zestimate® history
Loading...
Owner options
Explore your selling options
What's special
The Chestnut House; ten years young and in the heart of downtown Camden Village, is ready for it's next steward. The finest of craftmanship was reverently custom built into every detail of this outstanding home with harbor and Mt. Battie views. True wood floors, specifically designed windows for sun exposure and bay views with a cook's kitchen opening to the living area with a working fireplace alongside the reading den are complimented by a three bay garage with high ceilings and guest area/bonus room. Decks on both the main and elevated bedroom levels create extra outdoor, south facing spaces. The harborside primary suite has dual closets and an oversized bathroom with a soaking tub. Walk everywhere from this unbelievable offering while enjoying the benefits of purposeful landscaping and hardscaping designed to create a private entity within the village center.
Zillow last checked: 8 hours ago
Listing updated: January 18, 2025 at 07:09pm
Listed by:
Camden Coast Real Estate info@camdencoast.com
Bought with:
Legacy Properties Sotheby's International Realty
Source: Maine Listings,MLS#: 1596878
Facts & features
Interior
Bedrooms & bathrooms
- Bedrooms: 2
- Bathrooms: 4
- Full bathrooms: 3
- 1/2 bathrooms: 1
Primary bedroom
- Features: Balcony/Deck, Built-in Features, Full Bath, Gas Fireplace, Walk-In Closet(s)
- Level: Second
Bedroom 2
- Features: Closet, Full Bath, Suite
- Level: Second
Den
- Features: Built-in Features
- Level: First
Kitchen
- Level: First
Living room
- Features: Gas Fireplace
- Level: First
Other
- Level: Basement
Sunroom
- Level: First
Heating
- Baseboard, Hot Water, Zoned, Radiant
Cooling
- Central Air
Appliances
- Included: Cooktop, Dishwasher, Disposal, Dryer, Microwave, Gas Range, Refrigerator, Washer, ENERGY STAR Qualified Appliances
Features
- Pantry, Shower, Walk-In Closet(s), Primary Bedroom w/Bath
- Flooring: Tile, Wood
- Windows: Double Pane Windows
- Basement: Exterior Entry,Interior Entry,Daylight,Finished
- Number of fireplaces: 3
Interior area
- Total structure area: 2,332
- Total interior livable area: 2,332 sqft
- Finished area above ground: 1,872
- Finished area below ground: 460
Property
Parking
- Total spaces: 3
- Parking features: Other, 5 - 10 Spaces, On Site, Garage Door Opener, Heated Garage
- Attached garage spaces: 3
Accessibility
- Accessibility features: Level Entry
Features
- Levels: Multi/Split
- Patio & porch: Deck, Patio
- Has view: Yes
- View description: Mountain(s), Scenic
- Body of water: Camden Harbor and Penobscot Bay
Lot
- Size: 7,405 sqft
- Features: Irrigation System, Historic District, City Lot, Near Golf Course, Near Public Beach, Near Shopping, Neighborhood, Corner Lot
Details
- Parcel number: CAMDM119B015L000U000
- Zoning: Village
- Other equipment: Cable, Generator, Internet Access Available, Other
Construction
Type & style
- Home type: SingleFamily
- Architectural style: Contemporary,Other
- Property subtype: Single Family Residence
Materials
- Wood Frame, Clapboard, Wood Siding
- Roof: Fiberglass,Shingle
Condition
- New Construction
- New construction: Yes
- Year built: 2013
Utilities & green energy
- Electric: Circuit Breakers
- Sewer: Public Sewer
- Water: Public
- Utilities for property: Utilities On
Green energy
- Energy efficient items: Water Heater, Insulated Foundation, LED Light Fixtures, Thermostat
Community & neighborhood
Security
- Security features: Fire System, Security System
Location
- Region: Camden
Price history
| Date | Event | Price |
|---|---|---|
| 10/11/2024 | Sold | $1,425,000$611/sqft |
Source: | ||
| 9/6/2024 | Pending sale | $1,425,000$611/sqft |
Source: | ||
| 8/19/2024 | Price change | $1,425,000-6.6%$611/sqft |
Source: | ||
| 7/15/2024 | Listed for sale | $1,525,000+29.8%$654/sqft |
Source: | ||
| 9/6/2019 | Sold | $1,175,000-9.3%$504/sqft |
Source: | ||
Public tax history
| Year | Property taxes | Tax assessment |
|---|---|---|
| 2024 | $16,228 +8.1% | $1,545,500 +42% |
| 2023 | $15,014 +4.5% | $1,088,000 |
| 2022 | $14,362 +13.3% | $1,088,000 +29% |
Find assessor info on the county website
Neighborhood: 04843
Nearby schools
GreatSchools rating
- 9/10Camden-Rockport Middle SchoolGrades: 5-8Distance: 0.6 mi
- 9/10Camden Hills Regional High SchoolGrades: 9-12Distance: 2.3 mi
- 9/10Camden-Rockport Elementary SchoolGrades: PK-4Distance: 2.1 mi

Get pre-qualified for a loan
At Zillow Home Loans, we can pre-qualify you in as little as 5 minutes with no impact to your credit score.An equal housing lender. NMLS #10287.
