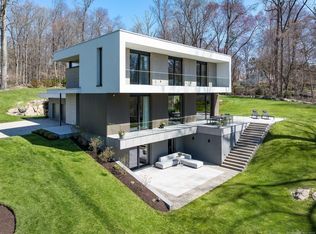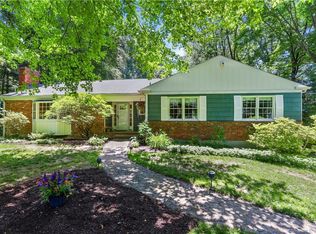Sold for $1,880,000
$1,880,000
58 Chestnut Hill Rd, Stamford, CT 06903
4beds
--sqft
Residential, Single Family Residence
Built in 2022
1.9 Acres Lot
$2,108,600 Zestimate®
$--/sqft
$7,790 Estimated rent
Maximize your home sale
Get more eyes on your listing so you can sell faster and for more.
Home value
$2,108,600
$1.96M - $2.30M
$7,790/mo
Zestimate® history
Loading...
Owner options
Explore your selling options
What's special
This impeccable, newly constructed, modern Craftsman style home, rests secluded on 1.90 acres at the end of a long driveway surrounded by luxurious, multi-million dollar homes. This quintessential treasure, with an approved & permitted 20' x 40ft. *pool site, is located in one of the most desirable neighborhoods.Elements of the past & handcrafted details are integrated creatively. Enter through reconstructed antique doors imported from England into a bright two story foyer, lined with shiplap. Experience the elegance of each room. The formal liv.rm is proportioned perfectly. The dining rm, with paneled detailing flows into the gourmet kitchen:a chef's dream w/custom white cabinetry, stainless steel Italian appliances, center island & quartz counters w/ marble backsplash. Both kitchen and dining room open to the focal point of this space; a spacious panel-trimmed family room with a breathtaking wall of Italian porcelain surrounding the fireplace. This unique feature is flanked w/two oversized French doors leading to a private 20 X 40 stone patio w/exterior stainless steel gas grill, refrigerator & storage overlooking pool site & seconds away from a terraced hillside w/southern exposure:Ideal for watching sunsets. As the evening approaches, return to the incredible main-level primary bedroom w/ luxurious spa-like ensuite bath designed to impress w/oversized stall shower, Kohler fixtures & body spray +a large soaking tub with backdrop of a wall of imported Italian tile. *note pool install not inc.
The second level has 3 secondary bedrooms:one with an ensuite bath. Both the ensuite and the hall bathrooms are crafted from the finest materials, adding enduring style and elegance. The bonus room on this level can be used as an office, playroom or even a 5th bedroom as home has a 5 bedroom septic system.
Moving to the lower level, you'll be pleasantly surprised by the massive 2800 square foot space with 10 foot ceilings. It is framed out, with all electric in place for you to finish as you'd like or the seller can discuss taking it on for an incremental cost. The 4th bathroom is plumbed and there is plenty of flexible space for a recreational workout center, media room, game room, wine room, playroom, sports den, cedar closet, storage or whatever you desire. Come see for yourself. This impressive home can be yours today.
Zillow last checked: 8 hours ago
Listing updated: August 29, 2024 at 09:10pm
Listed by:
Peggy Jorgensen 203-733-4876,
Compass Connecticut, LLC
Bought with:
Melissa Kaminsky, RES.0802672
Source: Greenwich MLS, Inc.,MLS#: 117393
Facts & features
Interior
Bedrooms & bathrooms
- Bedrooms: 4
- Bathrooms: 4
- Full bathrooms: 3
- 1/2 bathrooms: 1
Heating
- Natural Gas, Hot Water
Cooling
- Central Air
Features
- Eat-in Kitchen, Vaulted Ceiling(s), Sep Shower
- Windows: Double Pane Windows
- Basement: Full,Partially Finished
- Number of fireplaces: 1
Property
Parking
- Total spaces: 2
- Parking features: Garage Door Opener
- Garage spaces: 2
Features
- Patio & porch: Terrace
- Exterior features: Gas Grill
Lot
- Size: 1.90 Acres
- Features: Level
Details
- Parcel number: 999999999
- Zoning: OT - Out of Town
Construction
Type & style
- Home type: SingleFamily
- Property subtype: Residential, Single Family Residence
Materials
- Clapboard
- Roof: Asphalt
Condition
- Year built: 2022
Utilities & green energy
- Sewer: Septic Tank
- Water: Well
- Utilities for property: Cable Connected
Community & neighborhood
Location
- Region: Stamford
Price history
| Date | Event | Price |
|---|---|---|
| 5/11/2023 | Sold | $1,880,000 |
Source: | ||
| 1/31/2023 | Contingent | $1,880,000 |
Source: | ||
| 1/14/2023 | Listed for sale | $1,880,000 |
Source: | ||
Public tax history
Tax history is unavailable.
Neighborhood: North Stamford
Nearby schools
GreatSchools rating
- 5/10Northeast SchoolGrades: K-5Distance: 0.7 mi
- 3/10Turn Of River SchoolGrades: 6-8Distance: 2.2 mi
- 3/10Westhill High SchoolGrades: 9-12Distance: 2.5 mi

Get pre-qualified for a loan
At Zillow Home Loans, we can pre-qualify you in as little as 5 minutes with no impact to your credit score.An equal housing lender. NMLS #10287.

