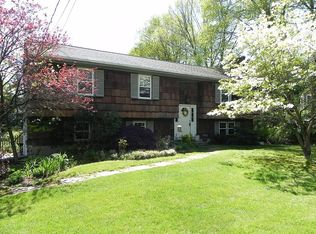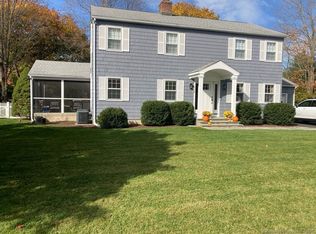Sold for $935,000 on 06/27/25
$935,000
58 Chestnut Hill Road, Norwalk, CT 06851
3beds
3,238sqft
Single Family Residence
Built in 1922
0.56 Acres Lot
$957,000 Zestimate®
$289/sqft
$5,450 Estimated rent
Maximize your home sale
Get more eyes on your listing so you can sell faster and for more.
Home value
$957,000
$861,000 - $1.06M
$5,450/mo
Zestimate® history
Loading...
Owner options
Explore your selling options
What's special
Welcome to this distinctive Colonial in idyllic Cranbury! Relax on your classic front porch with recessed lighting, overlooking a lush, landscaped lawn. Step inside to discover a home designed for both intimate gatherings and grand entertaining. Three distinct living areas offer endless possibilities with a wood burning fireplace. Wide plank wood flooring throughout! Plenty of windows, yet generous wall space. Dining room with wet bar opens to a large kitchen with Quartz countertop island and slider to porch for al fresco dining. Kitchen offers abundant cabinets, stainless steel appliances, tiled floor and even has a convenient desk nook. There's more! A versatile sunroom and separate full bath complete the first level. Wood flooring continues upstairs where three bedrooms await. Front bedroom offers exposed beams, drenched in sunlight and sizable back bedroom a walk-in closet. Let the primary bedroom be your sanctuary! This grand suite has exposed beams, recessed lighting, sitting area, large walk-in closet plus second closet, and slider to private balcony overlooking a serene backyard. The spa-inspired primary bath has a large, tiled shower, stand-alone, deep tub, double sinks and skylights. Two-zone central AC is brand new! Full basement. Mature trees, level, expansive yard with rock wall and fencing create a private atmosphere, yet perfect for entertaining large gatherings. Make this extraordinary property your next home!
Zillow last checked: 8 hours ago
Listing updated: June 27, 2025 at 09:38am
Listed by:
Jim Ward 917-817-7385,
Keller Williams Realty 203-429-4020
Bought with:
Jim Ward, RES.0797970
Keller Williams Realty
Source: Smart MLS,MLS#: 24096695
Facts & features
Interior
Bedrooms & bathrooms
- Bedrooms: 3
- Bathrooms: 3
- Full bathrooms: 3
Primary bedroom
- Features: Balcony/Deck, Bedroom Suite, Full Bath, Stall Shower, Walk-In Closet(s), Hardwood Floor
- Level: Upper
Bedroom
- Features: Vaulted Ceiling(s), Beamed Ceilings, Hardwood Floor
- Level: Upper
Bedroom
- Features: Walk-In Closet(s), Hardwood Floor
- Level: Upper
Dining room
- Features: Wet Bar, Hardwood Floor
- Level: Main
Family room
- Features: Hardwood Floor
- Level: Main
Kitchen
- Features: Granite Counters, Kitchen Island, Tile Floor
- Level: Main
Living room
- Features: Fireplace, French Doors, Hardwood Floor
- Level: Main
Sun room
- Features: Skylight, Sliders, Tile Floor
- Level: Main
Heating
- Other
Cooling
- Central Air, Zoned
Appliances
- Included: Gas Cooktop, Gas Range, Microwave, Refrigerator, Freezer, Ice Maker, Dishwasher, Washer, Dryer, Tankless Water Heater
- Laundry: Main Level
Features
- Basement: Full,Interior Entry,Concrete
- Attic: Walk-up
- Number of fireplaces: 2
Interior area
- Total structure area: 3,238
- Total interior livable area: 3,238 sqft
- Finished area above ground: 3,238
Property
Parking
- Total spaces: 6
- Parking features: None, Paved, Off Street, Driveway, Private
- Has uncovered spaces: Yes
Features
- Waterfront features: Beach Access
Lot
- Size: 0.56 Acres
- Features: Level, Landscaped, Open Lot
Details
- Parcel number: 243135
- Zoning: A1
Construction
Type & style
- Home type: SingleFamily
- Architectural style: Colonial
- Property subtype: Single Family Residence
Materials
- Shingle Siding, Shake Siding
- Foundation: Concrete Perimeter
- Roof: Shingle
Condition
- New construction: No
- Year built: 1922
Utilities & green energy
- Sewer: Septic Tank
- Water: Public
Community & neighborhood
Community
- Community features: Golf, Health Club, Medical Facilities, Park, Playground, Shopping/Mall
Location
- Region: Norwalk
- Subdivision: Cranbury
Price history
| Date | Event | Price |
|---|---|---|
| 6/27/2025 | Sold | $935,000+8.7%$289/sqft |
Source: | ||
| 6/5/2025 | Pending sale | $860,000$266/sqft |
Source: | ||
| 5/22/2025 | Listed for sale | $860,000+275.5%$266/sqft |
Source: | ||
| 9/3/1997 | Sold | $229,000$71/sqft |
Source: | ||
Public tax history
| Year | Property taxes | Tax assessment |
|---|---|---|
| 2025 | $16,222 +31.8% | $683,330 +29.8% |
| 2024 | $12,307 +39.4% | $526,500 +48.9% |
| 2023 | $8,827 +15.2% | $353,560 |
Find assessor info on the county website
Neighborhood: 06851
Nearby schools
GreatSchools rating
- 6/10Cranbury Elementary SchoolGrades: K-5Distance: 0.7 mi
- 5/10West Rocks Middle SchoolGrades: 6-8Distance: 1.5 mi
- 3/10Norwalk High SchoolGrades: 9-12Distance: 1.9 mi
Schools provided by the listing agent
- Elementary: Cranbury
- High: Norwalk
Source: Smart MLS. This data may not be complete. We recommend contacting the local school district to confirm school assignments for this home.

Get pre-qualified for a loan
At Zillow Home Loans, we can pre-qualify you in as little as 5 minutes with no impact to your credit score.An equal housing lender. NMLS #10287.
Sell for more on Zillow
Get a free Zillow Showcase℠ listing and you could sell for .
$957,000
2% more+ $19,140
With Zillow Showcase(estimated)
$976,140
