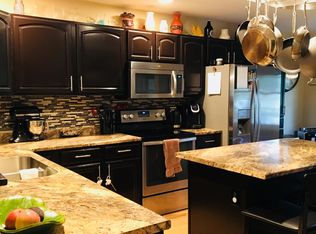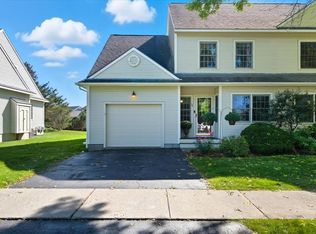Closed
Listed by:
The Gardner Group,
RE/MAX North Professionals 802-655-3333
Bought with: KW Vermont
$475,000
58 Chelsea Place, Williston, VT 05495
3beds
2,741sqft
Condominium, Townhouse
Built in 1997
-- sqft lot
$471,200 Zestimate®
$173/sqft
$3,423 Estimated rent
Home value
$471,200
$448,000 - $495,000
$3,423/mo
Zestimate® history
Loading...
Owner options
Explore your selling options
What's special
Welcome to Chelsea Commons, a centrally located and sought after Williston community! This great 3 bedroom, 2 1/2 bathroom end unit townhome has an open concept first floor. Enter the covered porch into your spacious kitchen with an eat in nook, center island and plenty of cabinet space. Kitchen flows into the dining/living area with a gas fireplace and slider out to your back deck. An additional large living area with fantastic built-ins is perfect for entertaining or a home office. Upstairs you can find 2 spacious and sunny bedrooms with ceiling fans and good sized closets. Primary bedroom has an en suite bathroom with double vanities. Large partially finished basement provides ample storage space or the potential for future finishing. Association has a pool and playground. You cannot beat the location, walking distance to Taft Corners, recreation paths, shopping and schools with close proximity to I89 and Burlington.
Zillow last checked: 8 hours ago
Listing updated: October 01, 2024 at 01:50pm
Listed by:
The Gardner Group,
RE/MAX North Professionals 802-655-3333
Bought with:
Mike Burak
KW Vermont
Source: PrimeMLS,MLS#: 5011792
Facts & features
Interior
Bedrooms & bathrooms
- Bedrooms: 3
- Bathrooms: 3
- Full bathrooms: 2
- 1/2 bathrooms: 1
Heating
- Natural Gas, Heat Pump
Cooling
- Central Air
Appliances
- Included: Dishwasher, Disposal, Dryer, Microwave, Electric Range, Refrigerator, Washer, Natural Gas Water Heater, Rented Water Heater, Tank Water Heater
- Laundry: 2nd Floor Laundry
Features
- Central Vacuum, Ceiling Fan(s), Dining Area, Living/Dining, Primary BR w/ BA, Natural Light, Walk-In Closet(s)
- Flooring: Carpet, Laminate
- Basement: Full,Partially Finished,Interior Entry
- Number of fireplaces: 1
- Fireplace features: Gas, 1 Fireplace
Interior area
- Total structure area: 2,966
- Total interior livable area: 2,741 sqft
- Finished area above ground: 2,266
- Finished area below ground: 475
Property
Parking
- Total spaces: 2
- Parking features: Paved, Auto Open, Direct Entry, Driveway, Garage, Off Street, Attached
- Garage spaces: 2
- Has uncovered spaces: Yes
Accessibility
- Accessibility features: 1st Floor 1/2 Bathroom, Bathroom w/Tub, Paved Parking
Features
- Levels: Two
- Stories: 2
- Exterior features: Trash, Deck
- Has spa: Yes
- Spa features: Bath
Lot
- Features: Condo Development, Curbing, Level, Open Lot, PRD/PUD, Sidewalks, Walking Trails, In Town, Near Shopping
Details
- Zoning description: Taft Corners Downtown
Construction
Type & style
- Home type: Townhouse
- Property subtype: Condominium, Townhouse
Materials
- Wood Frame, Vinyl Siding
- Foundation: Poured Concrete
- Roof: Asphalt Shingle
Condition
- New construction: No
- Year built: 1997
Utilities & green energy
- Electric: Circuit Breakers
- Sewer: Public Sewer
- Utilities for property: Cable, Underground Utilities
Community & neighborhood
Security
- Security features: Smoke Detector(s)
Location
- Region: Williston
HOA & financial
Other financial information
- Additional fee information: Fee: $290
Other
Other facts
- Road surface type: Paved
Price history
| Date | Event | Price |
|---|---|---|
| 10/1/2024 | Sold | $475,000+2.2%$173/sqft |
Source: | ||
| 9/4/2024 | Contingent | $464,900$170/sqft |
Source: | ||
| 8/29/2024 | Listed for sale | $464,900$170/sqft |
Source: | ||
Public tax history
Tax history is unavailable.
Neighborhood: 05495
Nearby schools
GreatSchools rating
- 7/10Williston SchoolsGrades: PK-8Distance: 1.9 mi
- 10/10Champlain Valley Uhsd #15Grades: 9-12Distance: 7.8 mi
Schools provided by the listing agent
- Elementary: Allen Brook Elementary School
- Middle: Williston Central School
- High: Champlain Valley UHSD #15
- District: Champlain Valley UHSD 15
Source: PrimeMLS. This data may not be complete. We recommend contacting the local school district to confirm school assignments for this home.
Get pre-qualified for a loan
At Zillow Home Loans, we can pre-qualify you in as little as 5 minutes with no impact to your credit score.An equal housing lender. NMLS #10287.

