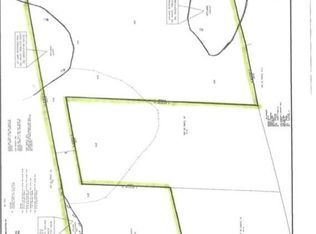Welcome Home "The Country Cape" @58 Cedar Lake Road In Deep River Awaits You This Newly Remodeled Enchanting Home Is Nestled Far Off The Main Road On A Private 1.6 Acre Lot. This Amazing Cape Offers 3 Completely Remodeled Levels Of Living Space (Over 1,800 SF) With 3 Good Sized Bedrooms This Home Is Not A Swipe or A Drive By! It's A Must See. Enjoy Your Brand New Kitchen with Granite Counter Tops, All Brand New Stainless Appliances & Remodeled Bathrooms As Well As A New Fully Finished Lower Level (500 SF) That Opens Up To Your Big Paver Patio Overlooking Your Huge Beautiful Yard. Enjoy The Birds & Wildlife From The 400 SF Paver Patio and Fire Pit Overlooking Your Nature Paradise! -On The First Level You Will Find An Beautiful New Kitchen With Attached Dinning Room That Opens Into Your Living Room With Beautiful Field Stone Fireplace. Cozy Is An Understatement. Upstairs You Will Find A Good Sized Master With Lots Of Closet Space And Additional Bedroom With 3 Closets (Storage Everywhere) Brand New Full Bath and Shower Will Have You Feeling Great. The Wide Plank Pine Wood Floors Are In Excellent Condition. This Home Is Move In Ready and Waiting For Your Final Touches. -House Also Has Chimney With 3 Flu's - Enjoy ability Of Having A Wood Stove, Fireplace and Boiler. Enjoy Everything Deep River and The Connecticut River Valley Have To Offer. You Will Be Glad You Stopped To See It! So Call And Book Your Showing Today!! Offered At The Exceptional Price of $238,777.00
This property is off market, which means it's not currently listed for sale or rent on Zillow. This may be different from what's available on other websites or public sources.
