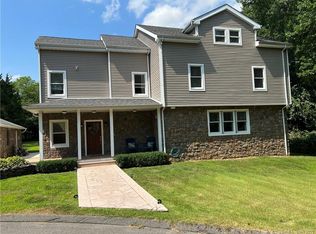Set on a very nice level lot in a cul-de-sac with easy access to major highways, this modern estate features beautiful Hardwood Floor, Granite and Marble Countertops, New Roof, New Furnace, New Central Air System and has smart details throughout; such as: the Nest Thermostat, Arlo Pro 2 Camera System, Ring Alarm System, Amazon Alexa Outlet, Transformer Fandelier, Ceasar Crown Light Fixtures, LED Lighting, Timer and Solar Lightings. High Tech Bathroom Fans. Indoor is always at the right Temperature and Humidity Level automatically with the Humidifier and Dehumidifier systems. Leisure time can be spent in the Pool, the Tea Garden by the pool, one of the Three Patio Areas, The Fitness Room, Lounges, and Bar Area. Every single part of the house is designed for Fun and Relaxation. This Oasis features two very nice Electric Fireplaces. Three Firepits for all seasons outdoor entertainment, Outdoor Patios, Fenced Vegetable Garden, Closets with Barn Doors and Gracious Bathrooms. Spectacular Entertaining Landscape with cozy lounge areas throughout. Enjoy outdoor with lush lawns, beautiful blooming trees and glorious stonework throughout. Separate 2-Car garage with Work Shop and Walk-Up Attic for Storage or more entertaining area. New Shed/Pool House with Ramp. This house is a sweet escape; live like you're on vacation.
This property is off market, which means it's not currently listed for sale or rent on Zillow. This may be different from what's available on other websites or public sources.

