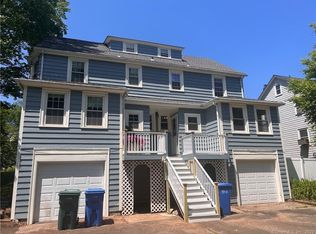Sold for $525,000 on 05/09/25
$525,000
58 Carleton Street, Hamden, CT 06517
4beds
2,366sqft
Single Family Residence
Built in 1929
0.34 Acres Lot
$586,700 Zestimate®
$222/sqft
$3,738 Estimated rent
Home value
$586,700
$546,000 - $634,000
$3,738/mo
Zestimate® history
Loading...
Owner options
Explore your selling options
What's special
Absolutely stunning, this exquisite 1929 Colonial seamlessly blends timeless charm with modern convenience. Spanning 2,400 sq. ft., this sun-drenched home boasts elegant updates while preserving its historic character. From the moment you step inside, you'll be captivated by the grandeur of the incredibly spacious living room, featuring custom built-ins, a gas fireplace, and striking leaded glass windows. The formal dining room is a masterpiece of elegance, complete with a built-in hutch, perfect for hosting gatherings. The expansive eat-in kitchen has been beautifully modernized with painted cabinetry, a generous island, and new appliances. The kitchen has direct access to the deck which extends to a private, oversized yard-ideal for quiet relaxation and entertaining. Upstairs, the second floor offers four impressively large bedrooms with abundant closet space. Gleaming hardwood floors flow throughout, enhancing the home's warmth and sophistication. Modern upgrades include replacement windows, new on-demand heat and hot water, air conditioning, and a recently installed roof. 2 car garage band so much more. Located just minutes from Yale, shopping, the library, and the train. One block to Hamden Hall, this exceptional home offers the best of both worlds-classic beauty with today's must-have amenities. A rare find that truly must be seen!
Zillow last checked: 8 hours ago
Listing updated: May 09, 2025 at 07:08am
Listed by:
THE SUSAN SANTORO TEAM,
Susan Santoro 203-605-5297,
William Pitt Sotheby's Int'l 203-453-2533
Bought with:
Rick J. Loranger, REB.0789367
Coldwell Banker Realty
Source: Smart MLS,MLS#: 24083701
Facts & features
Interior
Bedrooms & bathrooms
- Bedrooms: 4
- Bathrooms: 2
- Full bathrooms: 1
- 1/2 bathrooms: 1
Primary bedroom
- Features: Hardwood Floor
- Level: Upper
- Area: 182 Square Feet
- Dimensions: 13 x 14
Bedroom
- Features: Hardwood Floor
- Level: Upper
- Area: 182 Square Feet
- Dimensions: 13 x 14
Bedroom
- Features: Built-in Features, Hardwood Floor
- Level: Upper
- Area: 120 Square Feet
- Dimensions: 12 x 10
Bedroom
- Features: Hardwood Floor
- Level: Upper
- Area: 154 Square Feet
- Dimensions: 11 x 14
Dining room
- Features: Built-in Features, Hardwood Floor
- Level: Main
- Area: 210 Square Feet
- Dimensions: 14 x 15
Kitchen
- Features: Tile Floor
- Level: Main
- Area: 280 Square Feet
- Dimensions: 14 x 20
Living room
- Features: Bookcases, Gas Log Fireplace, Hardwood Floor
- Level: Main
- Area: 416 Square Feet
- Dimensions: 13 x 32
Heating
- Hot Water, Natural Gas
Cooling
- Ductless
Appliances
- Included: Oven/Range, Refrigerator, Dishwasher, Tankless Water Heater
- Laundry: Lower Level
Features
- Basement: Full,Unfinished
- Attic: Pull Down Stairs
- Number of fireplaces: 1
Interior area
- Total structure area: 2,366
- Total interior livable area: 2,366 sqft
- Finished area above ground: 2,366
Property
Parking
- Total spaces: 2
- Parking features: Detached
- Garage spaces: 2
Features
- Patio & porch: Deck
Lot
- Size: 0.34 Acres
- Features: Corner Lot, Level
Details
- Parcel number: 1132829
- Zoning: R4
Construction
Type & style
- Home type: SingleFamily
- Architectural style: Colonial
- Property subtype: Single Family Residence
Materials
- Shingle Siding
- Foundation: Concrete Perimeter
- Roof: Asphalt
Condition
- New construction: No
- Year built: 1929
Utilities & green energy
- Sewer: Public Sewer
- Water: Public
Community & neighborhood
Location
- Region: Hamden
Price history
| Date | Event | Price |
|---|---|---|
| 5/9/2025 | Sold | $525,000+7.1%$222/sqft |
Source: | ||
| 4/16/2025 | Pending sale | $490,000$207/sqft |
Source: | ||
| 4/5/2025 | Listed for sale | $490,000$207/sqft |
Source: | ||
Public tax history
| Year | Property taxes | Tax assessment |
|---|---|---|
| 2025 | $16,484 +45.1% | $317,730 +55.6% |
| 2024 | $11,359 -1.4% | $204,260 |
| 2023 | $11,516 +1.6% | $204,260 |
Find assessor info on the county website
Neighborhood: 06517
Nearby schools
GreatSchools rating
- 5/10Ridge Hill SchoolGrades: PK-6Distance: 1 mi
- 4/10Hamden Middle SchoolGrades: 7-8Distance: 2.5 mi
- 4/10Hamden High SchoolGrades: 9-12Distance: 1.7 mi
Schools provided by the listing agent
- High: Hamden
Source: Smart MLS. This data may not be complete. We recommend contacting the local school district to confirm school assignments for this home.

Get pre-qualified for a loan
At Zillow Home Loans, we can pre-qualify you in as little as 5 minutes with no impact to your credit score.An equal housing lender. NMLS #10287.
Sell for more on Zillow
Get a free Zillow Showcase℠ listing and you could sell for .
$586,700
2% more+ $11,734
With Zillow Showcase(estimated)
$598,434