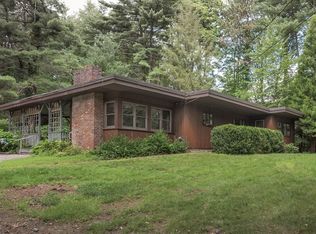Fabulous West Millbury location, Commuters Dream, EZ access 5 min Rt. 20/146/ Pike! Unique Rustic 2 Bedroom Ranch, Fireplaced, Antique Barnboard Studio/office offers tons of character & storage for those who work @ home. Private woods views 2.33 acre lot, Beautiful stone gardens and firepit. 10 X13 Deck, Sunroom, all recent stainless kitchen appliances include gas stove, new kitchen vinyl tile floor, kitchen counters and Teak cutting board counter near stove. Generous living room with pretty oak hardwood floors and Kentucky Blue stone fireplace, framed by built in cabinets/shelves. Fresh paint inside & out, refinished oak hardwood floors throughout, Replacement windows 3 years, 12 yr Furnace, new roof. Beautiful brick fireplace and hardwood in dining room. Washer/ dryer included. Fireplace can be piped for gas. Country living close to orchards, dairy store and minutes to Shoppes at Blackstone Mall in Millbury. 45 min. commute to Boston non peak and 35 min to Providence.
This property is off market, which means it's not currently listed for sale or rent on Zillow. This may be different from what's available on other websites or public sources.
