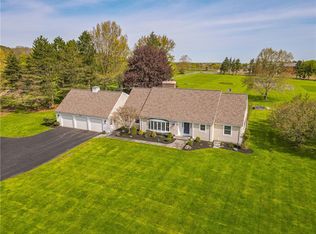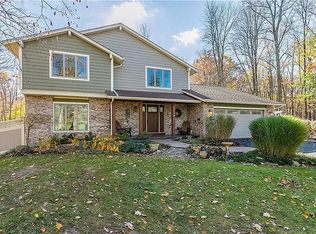Closed
$580,000
58 Canfield Rd, Pittsford, NY 14534
4beds
3,570sqft
Single Family Residence
Built in 1968
1.03 Acres Lot
$595,600 Zestimate®
$162/sqft
$4,241 Estimated rent
Home value
$595,600
$554,000 - $643,000
$4,241/mo
Zestimate® history
Loading...
Owner options
Explore your selling options
What's special
Check out this 3,570 Sqft COMPLETELY REMODELED 4 Bed, 2.5 Bath on just over an ACRE in the heart of Pittsford! HUGE open kitchen / family room combo with brand new cabinets, counter tops, recessed lighting and stainless steel appliances! Expansive living room has vaulted ceilings, new floorings and mini bar leading out to the 3 seasons room! Massive wrap around deck overlooking the wooded private backyard ! Upstairs has TWO brand new full bathrooms with wall to ceiling tile, modern vanities and LED lights built in! All the bedrooms have brand new carpet and paint! 4 WOOD BURNING FIREPLACES WITH ORIGINAL BRICK! Fully finished walkout basement (1,080 sqft included in total sqftage) with multiple rooms, fireplace and bathroom. Oversized shed with front and back roll up doors. Brand new everything including roof, exterior/interior paint, water heater, flooring throughout, windows, doors, front walkway and more! This is a must see! Honeoye falls lima schools!
Zillow last checked: 8 hours ago
Listing updated: August 02, 2025 at 11:52am
Listed by:
Angelo J. Prestigiacomo 585-509-2645,
Blue Arrow Real Estate
Bought with:
Courtney Bennett, 10401386770
Howard Hanna
Source: NYSAMLSs,MLS#: R1612154 Originating MLS: Rochester
Originating MLS: Rochester
Facts & features
Interior
Bedrooms & bathrooms
- Bedrooms: 4
- Bathrooms: 3
- Full bathrooms: 2
- 1/2 bathrooms: 1
- Main level bathrooms: 1
Bedroom 1
- Level: Second
Bedroom 1
- Level: Second
Bedroom 2
- Level: Second
Bedroom 2
- Level: Second
Bedroom 3
- Level: Second
Bedroom 3
- Level: Second
Bedroom 4
- Level: Second
Bedroom 4
- Level: Second
Heating
- Propane, Baseboard
Appliances
- Included: Appliances Negotiable, Dishwasher, Electric Oven, Electric Range, Electric Water Heater, Refrigerator
- Laundry: In Basement
Features
- Wet Bar, Breakfast Bar, Ceiling Fan(s), Cathedral Ceiling(s), Dining Area, Den, Separate/Formal Dining Room, Eat-in Kitchen, Granite Counters, Kitchen/Family Room Combo, Sliding Glass Door(s), Natural Woodwork
- Flooring: Carpet, Luxury Vinyl, Tile, Varies
- Doors: Sliding Doors
- Windows: Thermal Windows
- Basement: Finished,Walk-Out Access
- Number of fireplaces: 4
Interior area
- Total structure area: 3,570
- Total interior livable area: 3,570 sqft
Property
Parking
- Total spaces: 2
- Parking features: Attached, Garage, Driveway, Garage Door Opener
- Attached garage spaces: 2
Features
- Levels: Two
- Stories: 2
- Patio & porch: Deck, Open, Porch
- Exterior features: Blacktop Driveway, Deck, Propane Tank - Leased
Lot
- Size: 1.03 Acres
- Dimensions: 150 x 325
- Features: Rectangular, Rectangular Lot, Residential Lot, Wooded
Details
- Parcel number: 2636891910400001010000
- Special conditions: Standard
Construction
Type & style
- Home type: SingleFamily
- Architectural style: Colonial
- Property subtype: Single Family Residence
Materials
- Brick, Frame, Other, Wood Siding, Copper Plumbing, PEX Plumbing
- Foundation: Block
- Roof: Asphalt
Condition
- Resale
- Year built: 1968
Utilities & green energy
- Electric: Circuit Breakers
- Sewer: Septic Tank
- Water: Connected, Public, Well
- Utilities for property: Cable Available, Water Connected
Green energy
- Energy efficient items: Appliances, Lighting, Windows
Community & neighborhood
Location
- Region: Pittsford
- Subdivision: Town/Mendon
Other
Other facts
- Listing terms: Cash,Conventional,FHA
Price history
| Date | Event | Price |
|---|---|---|
| 8/1/2025 | Sold | $580,000+5.5%$162/sqft |
Source: | ||
| 7/31/2025 | Pending sale | $549,900$154/sqft |
Source: | ||
| 7/31/2025 | Listing removed | $549,900$154/sqft |
Source: | ||
| 6/13/2025 | Pending sale | $549,900$154/sqft |
Source: | ||
| 6/4/2025 | Listed for sale | $549,900+100%$154/sqft |
Source: | ||
Public tax history
| Year | Property taxes | Tax assessment |
|---|---|---|
| 2024 | -- | $195,000 |
| 2023 | -- | $195,000 |
| 2022 | -- | $195,000 |
Find assessor info on the county website
Neighborhood: 14534
Nearby schools
GreatSchools rating
- 8/10Manor Intermediate SchoolGrades: 2-5Distance: 6.1 mi
- 8/10Honeoye Falls Lima Middle SchoolGrades: 6-9Distance: 6.2 mi
- 9/10Honeoye Falls Lima Senior High SchoolGrades: 9-12Distance: 6.2 mi
Schools provided by the listing agent
- District: Honeoye Falls-Lima
Source: NYSAMLSs. This data may not be complete. We recommend contacting the local school district to confirm school assignments for this home.

