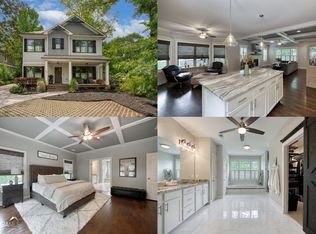Closed
$1,085,000
58 Candler Rd NE, Atlanta, GA 30317
5beds
3,053sqft
Single Family Residence, Residential
Built in 1940
0.3 Acres Lot
$1,035,100 Zestimate®
$355/sqft
$4,228 Estimated rent
Home value
$1,035,100
$932,000 - $1.15M
$4,228/mo
Zestimate® history
Loading...
Owner options
Explore your selling options
What's special
This gorgeous, just renovated and expanded classic East Lake Craftsman/Bungalow style Home is situated on a corner lot with 2 driveways for easy Access-Huge Bonus, 2 Car garage with charging station and Finished living space with full bath and kitchenette above it. Great for Airbnb, guests, office or in-laws/nanny. This is like new construction, filled with character and the owner kept period detail throughout. Step inside to the formal living room with original sunroom that would be a great office or reading room. In addition A guest bedroom and full bath is located on the main level. The main living space is an open concept plan with a gorgeous kitchen, 36 inch free standing oven, large island overlooking your dining and living space. Sliding doors lead to a large screened in porch for entertainment and enjoyment. Off the kitchen is a butlers pantry with a beverage/wine cooler, built in drop zone/mud room and pantry cabinet. The covered porch is great for grilling. Upstairs there are 2 secondary bedrooms with a jack and jill bath, spacious laundry room and a Gorgeous primary suite! It is perfectly sized and has a built out walk in closet, gorgeous bathroom with ample storage, free standing tub and walk in shower. This home has 2 brand new hvac brand new systems, 2 water heaters and is all electric except the range! Walk to the PGA tour from this home next weekend or scoot over to Oakhurst or City of Decatur. Quick access to I-20 and 285.
Zillow last checked: 8 hours ago
Listing updated: September 30, 2024 at 09:31am
Listing Provided by:
ROBIN FINK,
Atlanta Fine Homes Sotheby's International
Bought with:
Stephanie Beckwith, 369305
Redfin Corporation
Source: FMLS GA,MLS#: 7429897
Facts & features
Interior
Bedrooms & bathrooms
- Bedrooms: 5
- Bathrooms: 4
- Full bathrooms: 4
- Main level bathrooms: 1
- Main level bedrooms: 1
Primary bedroom
- Features: Other
- Level: Other
Bedroom
- Features: Other
Primary bathroom
- Features: Double Vanity, Separate Tub/Shower
Dining room
- Features: Open Concept
Kitchen
- Features: Cabinets Other, Cabinets White, Kitchen Island, Pantry
Heating
- Electric
Cooling
- Central Air, Electric
Appliances
- Included: Dishwasher, Disposal, Gas Range, Microwave, Range Hood, Refrigerator
- Laundry: Laundry Room, Upper Level
Features
- Entrance Foyer, High Ceilings 9 ft Lower
- Flooring: Hardwood
- Windows: Insulated Windows
- Basement: Crawl Space
- Number of fireplaces: 1
- Fireplace features: Living Room
- Common walls with other units/homes: No Common Walls
Interior area
- Total structure area: 3,053
- Total interior livable area: 3,053 sqft
- Finished area above ground: 3,053
Property
Parking
- Total spaces: 2
- Parking features: Garage, Garage Faces Side
- Garage spaces: 2
Accessibility
- Accessibility features: None
Features
- Levels: Two
- Stories: 2
- Patio & porch: Covered, Front Porch, Rear Porch
- Exterior features: None
- Pool features: None
- Spa features: None
- Fencing: Back Yard
- Has view: Yes
- View description: Other
- Waterfront features: None
- Body of water: None
Lot
- Size: 0.30 Acres
- Dimensions: 187 x 62
- Features: Corner Lot
Details
- Additional structures: Carriage House
- Parcel number: 15 203 02 025
- Other equipment: None
- Horse amenities: None
Construction
Type & style
- Home type: SingleFamily
- Architectural style: Craftsman,Farmhouse
- Property subtype: Single Family Residence, Residential
Materials
- HardiPlank Type
- Foundation: Brick/Mortar
- Roof: Shingle
Condition
- New Construction
- New construction: Yes
- Year built: 1940
Utilities & green energy
- Electric: Other
- Sewer: Public Sewer
- Water: Public
- Utilities for property: Cable Available, Electricity Available, Sewer Available, Water Available
Green energy
- Energy efficient items: None
- Energy generation: None
- Water conservation: Low-Flow Fixtures
Community & neighborhood
Security
- Security features: Carbon Monoxide Detector(s), Smoke Detector(s)
Community
- Community features: Near Public Transport, Near Schools, Near Shopping, Street Lights
Location
- Region: Atlanta
- Subdivision: East Lake
Other
Other facts
- Road surface type: Asphalt
Price history
| Date | Event | Price |
|---|---|---|
| 9/27/2024 | Sold | $1,085,000$355/sqft |
Source: | ||
| 9/4/2024 | Pending sale | $1,085,000$355/sqft |
Source: | ||
| 8/22/2024 | Listed for sale | $1,085,000+201.4%$355/sqft |
Source: | ||
| 8/11/2023 | Sold | $360,000-5%$118/sqft |
Source: | ||
| 7/25/2023 | Pending sale | $379,000$124/sqft |
Source: | ||
Public tax history
| Year | Property taxes | Tax assessment |
|---|---|---|
| 2025 | -- | $416,120 +189% |
| 2024 | $6,745 -0.8% | $144,000 -2.3% |
| 2023 | $6,802 +35.1% | $147,440 +37.8% |
Find assessor info on the county website
Neighborhood: East Lake
Nearby schools
GreatSchools rating
- 5/10Toomer Elementary SchoolGrades: PK-5Distance: 2 mi
- 5/10King Middle SchoolGrades: 6-8Distance: 5.1 mi
- 6/10Maynard H. Jackson- Jr. High SchoolGrades: 9-12Distance: 4.1 mi
Schools provided by the listing agent
- Elementary: Fred A. Toomer
- Middle: Martin L. King Jr.
- High: Maynard Jackson
Source: FMLS GA. This data may not be complete. We recommend contacting the local school district to confirm school assignments for this home.
Get a cash offer in 3 minutes
Find out how much your home could sell for in as little as 3 minutes with a no-obligation cash offer.
Estimated market value$1,035,100
Get a cash offer in 3 minutes
Find out how much your home could sell for in as little as 3 minutes with a no-obligation cash offer.
Estimated market value
$1,035,100
