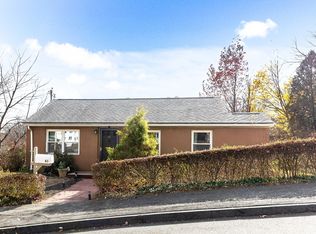Spacious 4-5 bedroom, 2 full bath colonial located on a dead end street less than a mile from Holy Cross College. When you enter the front door, you are greeted by a large living room with a wood burning fireplace and hardwood floors. This space opens up to a huge dining room with built in hutch...perfect for entertaining! Wonderful size kitchen, a full bathroom, three season sun room and another first floor room which is currently being used as a bedroom. Second floor is grand! It has a full bathroom, four additional bedrooms and a small room that can be used as an office or play room. There is a walk up attic that can be converted to additional living space OR, used as storage. This home has had many updates over time....roof (approx 8 yrs old), gas boiler (2019), gas water heater (2019), interior painting (2020), refinished hardwood floors (2020); Enjoy the fenced in yard and deck out back- Great location! Close to major highways!
This property is off market, which means it's not currently listed for sale or rent on Zillow. This may be different from what's available on other websites or public sources.
