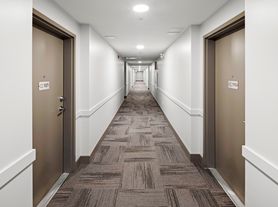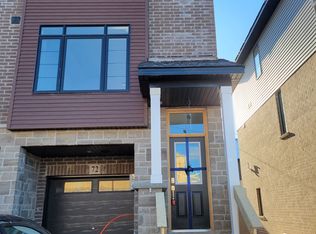Welcome to your new home! This stunning 3-bedroom, 2.5-bath townhome offers over 1,500 sq. ft. of bright, well-designed living space. The main floor features a spacious family room, a modern kitchen with stainless steel appliances, a breakfast bar, and a cozy breakfast area with patio doors leading to the backyard. Convenient main-floor laundry/mudroom includes a closet and direct access to the garage. Upstairs, you'll find a large primary bedroom with a 4-piece ensuite and walk-in closet, along with two additional generously sized bedrooms and another 4-piece bath
Townhouse for rent
C$2,350/mo
58 Butcher Cres, Brantford, ON N3T 0P2
3beds
Price may not include required fees and charges.
Townhouse
Available now
Central air
Ensuite laundry
2 Attached garage spaces parking
Natural gas, forced air
What's special
Bright well-designed living spaceSpacious family roomBreakfast barCozy breakfast areaWalk-in closetGenerously sized bedrooms
- 9 days |
- -- |
- -- |
Travel times
Looking to buy when your lease ends?
Consider a first-time homebuyer savings account designed to grow your down payment with up to a 6% match & a competitive APY.
Facts & features
Interior
Bedrooms & bathrooms
- Bedrooms: 3
- Bathrooms: 3
- Full bathrooms: 3
Heating
- Natural Gas, Forced Air
Cooling
- Central Air
Appliances
- Laundry: Ensuite
Features
- Central Vacuum, Walk In Closet
- Has basement: Yes
Property
Parking
- Total spaces: 2
- Parking features: Attached, Private
- Has attached garage: Yes
- Details: Contact manager
Features
- Stories: 2
- Exterior features: Contact manager
Construction
Type & style
- Home type: Townhouse
- Property subtype: Townhouse
Materials
- Roof: Asphalt
Community & HOA
Location
- Region: Brantford
Financial & listing details
- Lease term: Contact For Details
Price history
Price history is unavailable.

