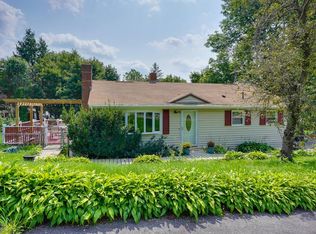Need a home office or an extra room for school work? This home has room for both! Situated on a large corner lot, this colonial features 6 generous sized bedrooms and 2 full bathrooms. The large kitchen is equipped with a stainless steel range and dishwasher, as well as a perfectly planned out breakfast area. Just off the kitchen is the dining room with a view of the professionally landscaped back yard. The main level features a front and rear living area, a full bath, and bedroom. The second level is where you will find the main bedroom, another full bath, and 4 additional bedrooms. If there wasn't enough room to stretch out, there is a finished basement, with the washer/dyer, and an attached workshop. In the warmer months you can relax on the large deck or utilize the pool or hot tub! Convenient highway access, close to schools, and shopping!
This property is off market, which means it's not currently listed for sale or rent on Zillow. This may be different from what's available on other websites or public sources.
