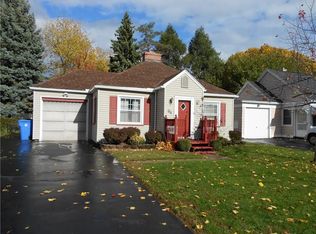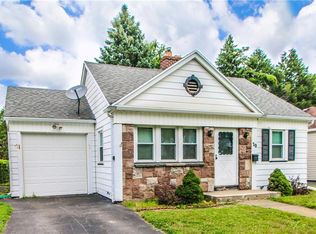Welcome to 58 Burling Road! This Completely renovated 3 bedroom/1 bath home is rent ready as of August 1st! Lots to love about this one - High Efficiency Furnace w/ Central Air, Beautifully Refinished Hardwood Floors, 1 Car Garage, Partially Finished Basement for extra space. Appliances include Refrigerator, Range/Oven, Washer & Dryer! Pets OK!
This property is off market, which means it's not currently listed for sale or rent on Zillow. This may be different from what's available on other websites or public sources.

