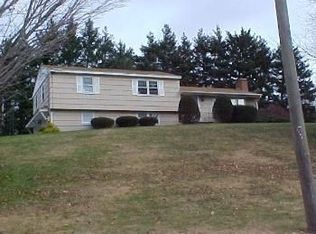Sold for $610,000 on 03/15/24
$610,000
58 Bug Hill Road, Monroe, CT 06468
4beds
2,624sqft
Single Family Residence
Built in 1965
1.1 Acres Lot
$717,700 Zestimate®
$232/sqft
$3,958 Estimated rent
Home value
$717,700
$675,000 - $768,000
$3,958/mo
Zestimate® history
Loading...
Owner options
Explore your selling options
What's special
Welcome to 58 Bug Hill Rd. centrally located in Monroe! Nestled on a sprawling one acre lot, this 4 bdrm 3 full bath home offers the perfect blend of comfort and recreation. When stepping inside you'll be greeted by an inviting floorplan that seamlessly combines classic charm w/an open floor plan. A few steps down you're in the spacious rec room w/wet bar, tile floor and laundry room w/full bath that has been recently remodeled! Warm and inviting LR with woodburning Fireplace and picture window that blends into DRM and Kitchen. The kitchen boasts beautiful rich wood cabinetry and granite counters w/a breakfast bar open to the spacious FRM w/vaulted ceilings and walls of windows. This room is perfect for hosting gatherings and creating lasting memories. Step outside through the french doors to the oversized deck and enjoy the tranquil surroundings. Sports enthusiasts will be delighted w/all weather tennis court that can be used for the increasingly popular pickleball!! Imagine staying active w/o leaving the comfort of your own property. Every detail has been considered for comfort and enjoyment w/indoor and outdoor living spaces. You will also be pleasantly surprised in the spring when the beautiful gardens come to life. There's also a new roof, dishwasher, washer, dryer as well as a remodeled hall bath. Minutes to the center of town and Wolfe Park. Don't miss the chance to make it your own!
Zillow last checked: 8 hours ago
Listing updated: July 09, 2024 at 08:19pm
Listed by:
Lisa Hintzen 203-994-6025,
Berkshire Hathaway NE Prop.
Bought with:
Liz Moretti, RES.0801249
BHGRE Gaetano Marra Homes
Source: Smart MLS,MLS#: 170612048
Facts & features
Interior
Bedrooms & bathrooms
- Bedrooms: 4
- Bathrooms: 3
- Full bathrooms: 3
Primary bedroom
- Features: Full Bath, Wall/Wall Carpet
- Level: Upper
Bedroom
- Features: Wall/Wall Carpet
- Level: Upper
Bedroom
- Features: Wall/Wall Carpet
- Level: Upper
Bedroom
- Features: Wall/Wall Carpet
- Level: Upper
Dining room
- Features: Combination Liv/Din Rm, Hardwood Floor
- Level: Main
Great room
- Features: Vaulted Ceiling(s), Breakfast Bar, Ceiling Fan(s), French Doors, Hardwood Floor
- Level: Main
Kitchen
- Features: Breakfast Bar, Granite Counters, Hardwood Floor
- Level: Main
Living room
- Features: Fireplace, Hardwood Floor
- Level: Main
Rec play room
- Features: Wet Bar, Full Bath, Tile Floor
- Level: Lower
Heating
- Baseboard, Oil
Cooling
- Central Air
Appliances
- Included: Electric Range, Refrigerator, Dishwasher, Washer, Dryer, Water Heater
- Laundry: Lower Level
Features
- Basement: Partial
- Attic: Access Via Hatch
- Number of fireplaces: 1
Interior area
- Total structure area: 2,624
- Total interior livable area: 2,624 sqft
- Finished area above ground: 2,624
Property
Parking
- Total spaces: 2
- Parking features: Attached, Paved
- Attached garage spaces: 2
- Has uncovered spaces: Yes
Features
- Levels: Multi/Split
- Patio & porch: Deck
- Exterior features: Tennis Court(s)
Lot
- Size: 1.10 Acres
- Features: Level
Details
- Parcel number: 174552
- Zoning: RF1
Construction
Type & style
- Home type: SingleFamily
- Architectural style: Split Level
- Property subtype: Single Family Residence
Materials
- Aluminum Siding
- Foundation: Concrete Perimeter
- Roof: Asphalt
Condition
- New construction: No
- Year built: 1965
Utilities & green energy
- Sewer: Septic Tank
- Water: Public
Community & neighborhood
Location
- Region: Monroe
Price history
| Date | Event | Price |
|---|---|---|
| 3/15/2024 | Sold | $610,000-4.5%$232/sqft |
Source: | ||
| 3/8/2024 | Pending sale | $639,000$244/sqft |
Source: | ||
| 2/22/2024 | Contingent | $639,000$244/sqft |
Source: | ||
| 2/15/2024 | Listed for sale | $639,000$244/sqft |
Source: | ||
| 2/5/2024 | Contingent | $639,000$244/sqft |
Source: | ||
Public tax history
| Year | Property taxes | Tax assessment |
|---|---|---|
| 2025 | $11,656 +21.7% | $406,560 +62.4% |
| 2024 | $9,579 +5.4% | $250,300 +3.4% |
| 2023 | $9,087 +1.9% | $242,000 |
Find assessor info on the county website
Neighborhood: 06468
Nearby schools
GreatSchools rating
- 8/10Stepney Elementary SchoolGrades: K-5Distance: 1.5 mi
- 7/10Jockey Hollow SchoolGrades: 6-8Distance: 1.5 mi
- 9/10Masuk High SchoolGrades: 9-12Distance: 2.4 mi
Schools provided by the listing agent
- Elementary: Stepney
- High: Masuk
Source: Smart MLS. This data may not be complete. We recommend contacting the local school district to confirm school assignments for this home.

Get pre-qualified for a loan
At Zillow Home Loans, we can pre-qualify you in as little as 5 minutes with no impact to your credit score.An equal housing lender. NMLS #10287.
Sell for more on Zillow
Get a free Zillow Showcase℠ listing and you could sell for .
$717,700
2% more+ $14,354
With Zillow Showcase(estimated)
$732,054