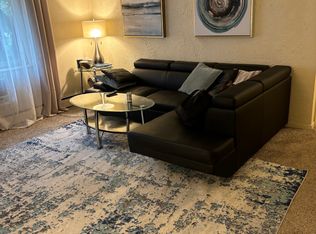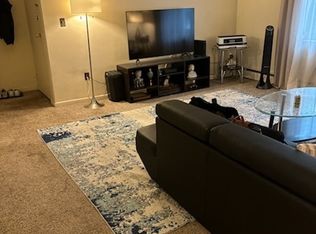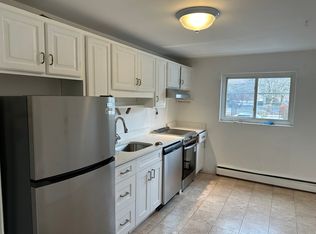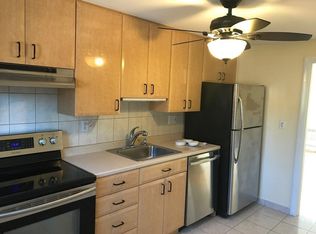Sold for $345,043
$345,043
58 Bryon Rd APT 4, Chestnut Hill, MA 02467
1beds
625sqft
Condominium
Built in 1973
-- sqft lot
$352,100 Zestimate®
$552/sqft
$2,207 Estimated rent
Home value
$352,100
$324,000 - $384,000
$2,207/mo
Zestimate® history
Loading...
Owner options
Explore your selling options
What's special
Location, Location, Location!!! Chestnut Hill at its best. Very close to famous shopping plazas, restaurants and grocery stores. Short drive to Rt.9, Green D line, Longwood medical area and downtown Boston. Spacious, sun-filled, updated one-bedroom condo for sale. Unit is located on 1st floor, above the grade level. Large and sunny eat-in kitchen, a good-sized bedroom with walking closet, and very large living room. Hardwood floors throughout. Freshly paint. One parking space included and guest parking is available. Laundry in the building and around the corner. Hot water, water/sewer, ground maintenance, snow removal, parking space, and master insurance are included in the condo fee. An outdoor pool and tennis court are on the premises and optional for $60 extra a year. This charming and welcoming community is a true gem you don't want to miss. No planned special assessment. Large reserves. New roofs, boilers, etc. Send your buyers, lets make a deal!
Zillow last checked: 8 hours ago
Listing updated: October 12, 2024 at 08:17am
Listed by:
Julia Shakolinina 941-298-8143,
Complete RE 941-298-8143,
Julia Shakolinina 941-298-8143
Bought with:
Dani Robertson
All-Bright Realty
Source: MLS PIN,MLS#: 73260500
Facts & features
Interior
Bedrooms & bathrooms
- Bedrooms: 1
- Bathrooms: 1
- Full bathrooms: 1
Primary bedroom
- Features: Walk-In Closet(s), Flooring - Wood, Cable Hookup
- Level: First
- Area: 143
- Dimensions: 13 x 11
Kitchen
- Features: Flooring - Vinyl, Dining Area, Cabinets - Upgraded
- Level: First
- Area: 117
- Dimensions: 13 x 9
Living room
- Features: Flooring - Hardwood, High Speed Internet Hookup, Remodeled
- Level: First
- Area: 255
- Dimensions: 17 x 15
Heating
- Baseboard
Cooling
- Window Unit(s), Wall Unit(s)
Appliances
- Included: Range, Dishwasher, Disposal, Refrigerator
- Laundry: In Basement, Common Area, In Building
Features
- Flooring: Tile, Vinyl
- Basement: None
- Has fireplace: No
Interior area
- Total structure area: 625
- Total interior livable area: 625 sqft
Property
Parking
- Total spaces: 1
- Parking features: Deeded
- Uncovered spaces: 1
Features
- Exterior features: Courtyard
- Pool features: Association, In Ground
Details
- Parcel number: 1429439
- Zoning: res
Construction
Type & style
- Home type: Condo
- Property subtype: Condominium
Materials
- Roof: Asphalt/Composition Shingles
Condition
- Year built: 1973
Utilities & green energy
- Sewer: Public Sewer
- Water: Public
- Utilities for property: for Electric Range
Community & neighborhood
Security
- Security features: Intercom
Community
- Community features: Shopping, Pool, Tennis Court(s), Park, Walk/Jog Trails, Golf, Medical Facility, Laundromat, Conservation Area, Highway Access, House of Worship, Private School, Public School, T-Station
Location
- Region: Chestnut Hill
HOA & financial
HOA
- HOA fee: $349 monthly
- Amenities included: Hot Water, Laundry, Playground, Recreation Facilities, Garden Area
- Services included: Heat, Water, Sewer, Insurance, Maintenance Structure, Road Maintenance, Maintenance Grounds, Snow Removal, Trash, Reserve Funds
Price history
| Date | Event | Price |
|---|---|---|
| 9/13/2024 | Sold | $345,043-4.8%$552/sqft |
Source: MLS PIN #73260500 Report a problem | ||
| 7/21/2024 | Price change | $362,500-9.1%$580/sqft |
Source: MLS PIN #73260500 Report a problem | ||
| 7/6/2024 | Listed for sale | $399,000+128%$638/sqft |
Source: MLS PIN #73260500 Report a problem | ||
| 3/20/2020 | Listing removed | $4,000$6/sqft |
Source: Zillow Rental Manager Report a problem | ||
| 2/3/2020 | Price change | $4,000+5.3%$6/sqft |
Source: Zillow Rental Manager Report a problem | ||
Public tax history
| Year | Property taxes | Tax assessment |
|---|---|---|
| 2025 | $3,254 | $281,000 -5.9% |
| 2024 | $3,254 +4.6% | $298,500 +3% |
| 2023 | $3,111 +3.6% | $289,700 +5% |
Find assessor info on the county website
Neighborhood: West Roxbury
Nearby schools
GreatSchools rating
- 5/10Lyndon K-8 SchoolGrades: PK-8Distance: 1.4 mi
- 5/10Manning Elementary SchoolGrades: PK-6Distance: 1.9 mi
Schools provided by the listing agent
- Elementary: Boston
- Middle: Boston
- High: Boston
Source: MLS PIN. This data may not be complete. We recommend contacting the local school district to confirm school assignments for this home.
Get a cash offer in 3 minutes
Find out how much your home could sell for in as little as 3 minutes with a no-obligation cash offer.
Estimated market value$352,100
Get a cash offer in 3 minutes
Find out how much your home could sell for in as little as 3 minutes with a no-obligation cash offer.
Estimated market value
$352,100



