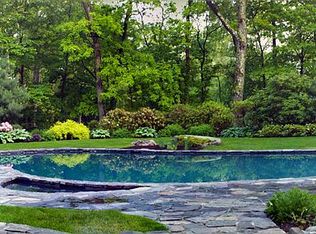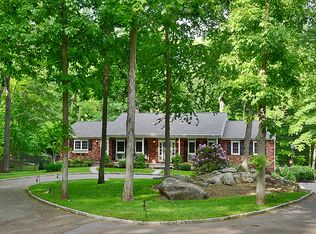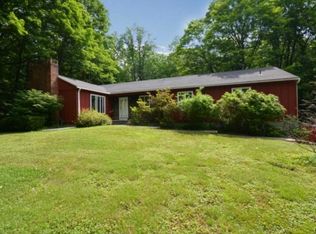This stunning Farm House Style Colonial is sited on 2.52 acres in Ridgefields desirable Branchville Area. Boasting high-end, designer finishes, this home is beautiful appointed inside and out. A complete renovation/transformation was completed in 2002 by well known and respected builder - Sturges Brothers. Enter through a light-filled two-story foyer, expertly finished with hardwood floors, gorgeous wainscot and moldings. A guest powder room with pedestal sink is located just off the foyer. Hardwood floors and custom moldings continue into the bright formal Living Room and Dining Room. The Dining Room features double French style doors to the wrap-around porch. From the Living Room a double doorway leads to the expansive Kitchen and Breakfast Room with fireplace. The chefs Kitchen is exceptional with large dual height center island features a granite countertop, tumbled stone tile flooring and backsplash, a six-burner Wolf gas range, Viking double oven and large paneled refrigerator will please even the most discerning cook. The large adjacent Breakfast Room features built-in cabinetry flanking the fireplace with black granite surround. The large Family Room with generously sized windows, coffered ceiling and a floor to ceiling stone fireplace opens to the Kitchen and Breakfast area. From the Family room, French style doors lead to a sensational multilevel stone patio equipped with high-end, built-in gas grill. From the Kitchen a hallway leads to a super efficient mudroom and homes second entrance. The second level features a spacious Master Suite complete with his and hers walk-in closets, gorgeous stone tiled bathroom with air jet soaking tub and walk in shower, sitting room and access to a private deck. The three additional bedrooms are comfortable and bright. A beautiful full bath with granite countertops, bead board and tiled floor is centrally located. The walkout Lower Level can be used as an in-law or au pair suite. Over 1,600 sq.ft provides for generous, additional living area featuring the homes third fireplace, a home office, playroom, full bathroom and possible bedroom space. There is direct access to the yard through double French doors. Ample storage and Laundry room complete the spacious lower level. The private grounds are just stunning - featuring beautiful rolling lawns, mature specimen plantings and colorful, manicured beds which have been professionally designed throughout the property. A spacious two car detached garage is located off of the porch, accessible by a covered walkway. Above the garages is a large space waiting to be finished. This space is ideal for a home gym, studio or home office space. Conveniently located, you are just minutes to downtown Ridgefield and extremely convenient to shopping, schools, restaurants and train. Welcome Home.
This property is off market, which means it's not currently listed for sale or rent on Zillow. This may be different from what's available on other websites or public sources.


