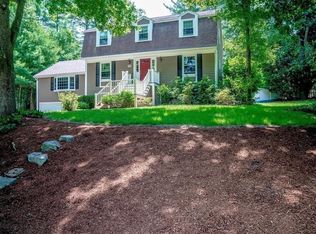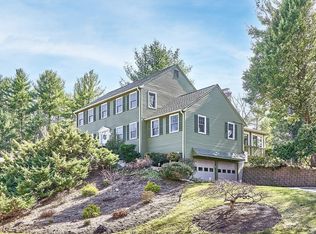Sold for $951,007
$951,007
58 Brucewood Rd, Acton, MA 01720
4beds
2,356sqft
Single Family Residence
Built in 1976
0.66 Acres Lot
$932,900 Zestimate®
$404/sqft
$4,205 Estimated rent
Home value
$932,900
$868,000 - $1.01M
$4,205/mo
Zestimate® history
Loading...
Owner options
Explore your selling options
What's special
Experience and enjoy this spacious four-bedroom gem, perfectly situated on a low-traffic dead-end road with a true neighborhood feel. This home features generous living spaces—both a tranquil living room as well as an expansive family room with a woodstove for cozy enjoyment. An added bonus is the finished almost-800 SF basement with walk-out slider which provides even more flexibility and space. Enjoy warm-weather days and evenings on the screened-in porch, which serves as an additional living space during several months each year. The south-facing sunny front lawn invites outdoor enjoyment while the woods and small brook in the back provide serenity and scenic views. This home combines suburban tranquility, the Acton school system, and a convenient location just minutes from major commuting routes. Welcome home! Offers are due Tuesday, 4/29/2025, at noon.
Zillow last checked: 8 hours ago
Listing updated: June 08, 2025 at 07:38am
Listed by:
Daphne Barbas 781-844-6814,
Berkshire Hathaway HomeServices Commonwealth Real Estate 617-926-5280,
Daphne Barbas 781-844-6814
Bought with:
Rion Manita
Confidant Real Estate Services
Source: MLS PIN,MLS#: 73362607
Facts & features
Interior
Bedrooms & bathrooms
- Bedrooms: 4
- Bathrooms: 3
- Full bathrooms: 2
- 1/2 bathrooms: 1
Primary bedroom
- Features: Walk-In Closet(s), Flooring - Hardwood
- Level: Second
- Area: 209
- Dimensions: 19 x 11
Bedroom 2
- Features: Flooring - Hardwood
- Level: Second
- Area: 110
- Dimensions: 10 x 11
Bedroom 3
- Features: Flooring - Hardwood
- Level: Second
- Area: 143
- Dimensions: 13 x 11
Bedroom 4
- Features: Flooring - Hardwood
- Level: Second
- Area: 121
- Dimensions: 11 x 11
Primary bathroom
- Features: Yes
Bathroom 1
- Features: Bathroom - Half, Flooring - Stone/Ceramic Tile, Dryer Hookup - Electric, Washer Hookup
- Level: First
- Area: 49
- Dimensions: 7 x 7
Bathroom 2
- Features: Bathroom - 3/4, Bathroom - With Shower Stall, Flooring - Stone/Ceramic Tile
- Level: Second
- Area: 35
- Dimensions: 5 x 7
Bathroom 3
- Features: Bathroom - Full, Bathroom - With Tub & Shower, Flooring - Stone/Ceramic Tile
- Level: Second
- Area: 56
- Dimensions: 8 x 7
Dining room
- Features: Flooring - Hardwood
- Level: First
- Area: 143
- Dimensions: 13 x 11
Family room
- Features: Vaulted Ceiling(s), Flooring - Laminate, Window(s) - Bay/Bow/Box, Balcony / Deck, Exterior Access
- Level: First
- Area: 441
- Dimensions: 21 x 21
Kitchen
- Features: Flooring - Stone/Ceramic Tile, Countertops - Upgraded, Stainless Steel Appliances, Lighting - Overhead
- Level: First
- Area: 187
- Dimensions: 11 x 17
Living room
- Features: Flooring - Hardwood
- Level: First
- Area: 275
- Dimensions: 25 x 11
Heating
- Baseboard, Oil, Wood Stove
Cooling
- Window Unit(s)
Appliances
- Laundry: Electric Dryer Hookup, Washer Hookup
Features
- Closet, Recessed Lighting, Slider, Storage
- Flooring: Tile, Hardwood, Engineered Hardwood, Flooring - Wall to Wall Carpet
- Basement: Full,Finished,Walk-Out Access,Garage Access
- Number of fireplaces: 1
Interior area
- Total structure area: 2,356
- Total interior livable area: 2,356 sqft
- Finished area above ground: 2,356
- Finished area below ground: 800
Property
Parking
- Total spaces: 6
- Parking features: Under, Paved Drive, Off Street, Paved
- Attached garage spaces: 2
- Uncovered spaces: 4
Features
- Patio & porch: Screened
- Exterior features: Porch - Screened
- Has view: Yes
- View description: Scenic View(s)
Lot
- Size: 0.66 Acres
- Features: Gentle Sloping
Details
- Parcel number: ACTOM00G4B0206L0008
- Zoning: R
Construction
Type & style
- Home type: SingleFamily
- Architectural style: Colonial
- Property subtype: Single Family Residence
Materials
- Frame
- Foundation: Concrete Perimeter
- Roof: Shingle
Condition
- Year built: 1976
Utilities & green energy
- Electric: 110 Volts, 200+ Amp Service
- Sewer: Private Sewer
- Water: Public
- Utilities for property: for Electric Range, for Electric Dryer, Washer Hookup
Green energy
- Energy efficient items: Attic Vent Elec.
Community & neighborhood
Community
- Community features: Public Transportation, Shopping, Tennis Court(s), Park, Walk/Jog Trails, Golf, Medical Facility, Bike Path, Conservation Area, Highway Access, T-Station
Location
- Region: Acton
- Subdivision: Woods
Other
Other facts
- Listing terms: Contract
Price history
| Date | Event | Price |
|---|---|---|
| 6/6/2025 | Sold | $951,007+3.4%$404/sqft |
Source: MLS PIN #73362607 Report a problem | ||
| 4/30/2025 | Contingent | $920,000$390/sqft |
Source: MLS PIN #73362607 Report a problem | ||
| 4/22/2025 | Listed for sale | $920,000+240.7%$390/sqft |
Source: MLS PIN #73362607 Report a problem | ||
| 4/28/1992 | Sold | $270,000-14.3%$115/sqft |
Source: Public Record Report a problem | ||
| 6/27/1988 | Sold | $315,000$134/sqft |
Source: Public Record Report a problem | ||
Public tax history
| Year | Property taxes | Tax assessment |
|---|---|---|
| 2025 | $13,742 +5.1% | $801,300 +2.1% |
| 2024 | $13,079 +2.6% | $784,600 +8% |
| 2023 | $12,752 +5.7% | $726,200 +17.1% |
Find assessor info on the county website
Neighborhood: 01720
Nearby schools
GreatSchools rating
- 9/10Luther Conant SchoolGrades: K-6Distance: 0.7 mi
- 9/10Raymond J Grey Junior High SchoolGrades: 7-8Distance: 1.7 mi
- 10/10Acton-Boxborough Regional High SchoolGrades: 9-12Distance: 1.8 mi
Schools provided by the listing agent
- Middle: R.J.Grey Ms
- High: Abrhs
Source: MLS PIN. This data may not be complete. We recommend contacting the local school district to confirm school assignments for this home.
Get a cash offer in 3 minutes
Find out how much your home could sell for in as little as 3 minutes with a no-obligation cash offer.
Estimated market value
$932,900

