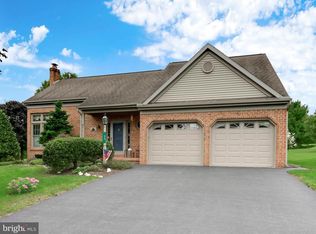Perfect for a large family. Plenty of room to spread out both inside and out in this 5-bedroom home with covered front porch sited on a private lot backing up to open space. Large yard with mature trees and shade as well as your own private deck, fire pit and patio. Spacious but cozy home with large rooms. Master bedroom features vaulted ceiling. Awesome oversized garage provides room for a workshop and storage. All this in the coolest small town in America. Come take a look.
This property is off market, which means it's not currently listed for sale or rent on Zillow. This may be different from what's available on other websites or public sources.
