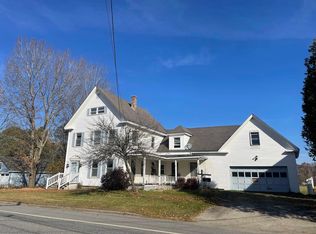This pristine cape style is move-in ready, comes furnished! Built in 1902, this home boasts of many original features like tin ceilings & maple floors. Lg kitchen with pantry, desperate dining room, and living room make up the first floor. The front entry has the original door (with functioning bell!), beautiful woodwork, and French doors to the living space. Upstairs are three good-sized bedrooms, all with hardwood floors, and a full bath. The basement houses laundry, ample storage space, a sink, a wood stove, and walk-out access to the wonderful backyard. Sip your morning coffee out on the generous three season porch, enjoy blueberries and raspberries from your own backyard, or take a stroll down the Riverwalk trail right next door. Direct ATV and snowmobile access from the property. Relax after a day of riding around the built-in firepit. The backyard is generous and flat, a perfect place for your gardens or swing set. The newer, oversized two bay garage is great for your cars & storing your outdoor toys. Shops just a short walk down the street. Vermont, Canada, and Monadnock Mountain are minutes away. The owner converted heat from electric to propane a few years ago. Over the years updates included windows, roof, wiring, hot water tank, & more. Property has been a very successful Airbnb (La Maison Monadnock) rental since 2018. You can take over reservations if interested. Keep some usage for yourself and let the rentals cover some expenses. No showings 06-11 to 06-26.
This property is off market, which means it's not currently listed for sale or rent on Zillow. This may be different from what's available on other websites or public sources.
