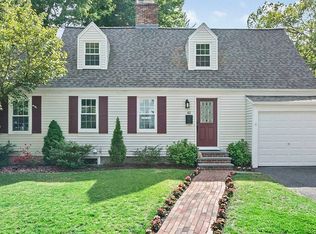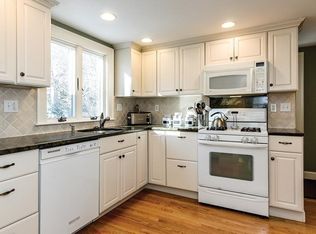Classic Cape across from Bowen Elementary. This 9 Room, 3BR 1 1/2 BA home awaits your kitchen & bath ideas. Move in & enjoy one of the quietest spots in Newton Centre. First floor features a large LR with FP & original, oversized picture window for great light. Formal DR opens to the kitchen. Step down home office off LR. The kitchen overlooks rear yard with a 1/2 bath off the rear mud room/hallway. 3 BRs upstairs with a full tiled bath, and a walk thru flex-room leading to the main BR. The basement has a large finished area and plenty of storage near the newer boiler. French drain installed years ago, and 100 amps of electric service. Lovely back yard with an ancient stone wall along the back lot line. Nice landscaping in place and ready for your extra touch to excell. Bow Rd ends with a community garden plot for neighbors to gather. Buy into an 'instant neighborhood' w/ hidden shortcut to Newton Ctr. Offers, if any, due Tuesday at 6pm.
This property is off market, which means it's not currently listed for sale or rent on Zillow. This may be different from what's available on other websites or public sources.

