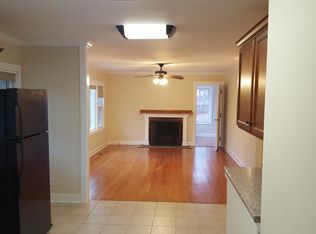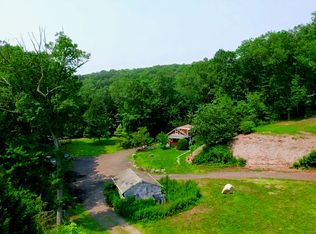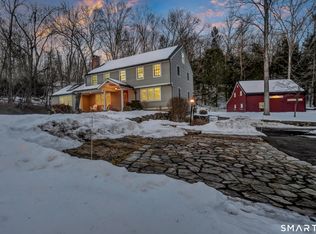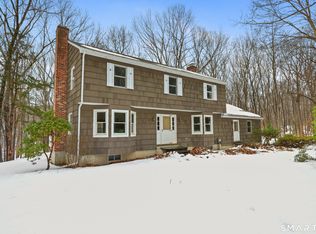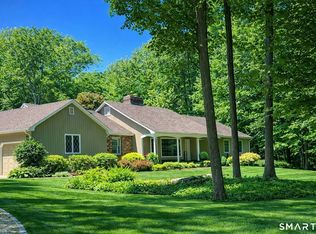10.22 acres charming equine farm located right on Newtown bridle lane trail system. House, barn, art studio, running brook, pond, private and secluded with many farm assets included. 1956 very well built 2600 sq.ft cape style home, with 10 rooms, 2 bathrooms, 2 car garage, basement with a bomb shelter. Large 50x50 barn with 5 matted stalls, concrete barn isle, large roof overhang for additional shelter, tack room with sink and many frost free hydrants. Barn loft for hay storage, loft hangout room with pastures overlook, 3 additional walk in stalls, feed room, 6 frost free hydrants. 3 fenced in outdoor paddocks and 2 large fenced pastures. Direct access from property to NBLA horse trail system! Beautiful art studio shack. Large outdoor deck with aluminum gazebo, RV carport pavilion, fenced vegetable garden, pond and a running brook for farm irrigation.
For sale
$1,495,000
58 Botsford Hill Road, Newtown, CT 06470
4beds
1,873sqft
Est.:
Single Family Residence
Built in 1956
10.22 Acres Lot
$-- Zestimate®
$798/sqft
$-- HOA
What's special
Fenced vegetable gardenMatted stallsTack room with sinkFrost free hydrantsRv carport pavilion
- 293 days |
- 2,183 |
- 58 |
Zillow last checked: 8 hours ago
Listing updated: October 07, 2025 at 02:10pm
Listed by:
Steven T. Koleno (804)656-5007,
Beycome of Connecticut 804-656-5007
Source: Smart MLS,MLS#: 24094733
Tour with a local agent
Facts & features
Interior
Bedrooms & bathrooms
- Bedrooms: 4
- Bathrooms: 2
- Full bathrooms: 2
Primary bedroom
- Level: Upper
- Area: 350 Square Feet
- Dimensions: 14 x 25
Bedroom
- Level: Upper
- Area: 196 Square Feet
- Dimensions: 14 x 14
Bedroom
- Level: Upper
- Area: 168 Square Feet
- Dimensions: 12 x 14
Bedroom
- Level: Upper
- Area: 168 Square Feet
- Dimensions: 12 x 14
Dining room
- Level: Main
- Area: 154 Square Feet
- Dimensions: 11 x 14
Living room
- Level: Main
- Area: 336 Square Feet
- Dimensions: 14 x 24
Heating
- Other
Cooling
- Central Air
Appliances
- Included: Cooktop, Dishwasher, Washer, Dryer, Water Heater
Features
- Basement: Partial
- Attic: None
- Number of fireplaces: 2
Interior area
- Total structure area: 1,873
- Total interior livable area: 1,873 sqft
- Finished area above ground: 1,873
Property
Parking
- Parking features: None
Lot
- Size: 10.22 Acres
- Features: Wooded
Details
- Parcel number: 210694
- Zoning: R-2
Construction
Type & style
- Home type: SingleFamily
- Architectural style: Cape Cod
- Property subtype: Single Family Residence
Materials
- Other
- Foundation: Block
- Roof: Metal
Condition
- New construction: No
- Year built: 1956
Utilities & green energy
- Sewer: Septic Tank
- Water: Well
Community & HOA
Community
- Subdivision: Newtown Borough
HOA
- Has HOA: No
Location
- Region: Newtown
Financial & listing details
- Price per square foot: $798/sqft
- Tax assessed value: $270,560
- Annual tax amount: $7,776
- Date on market: 5/9/2025
Estimated market value
Not available
Estimated sales range
Not available
Not available
Price history
Price history
| Date | Event | Price |
|---|---|---|
| 5/9/2025 | Listed for sale | $1,495,000$798/sqft |
Source: | ||
| 5/3/2025 | Listing removed | $1,495,000$798/sqft |
Source: | ||
| 5/2/2023 | Listed for sale | $1,495,000+4.9%$798/sqft |
Source: | ||
| 12/18/2022 | Listing removed | -- |
Source: Owner Report a problem | ||
| 10/8/2022 | Listed for sale | $1,425,000$761/sqft |
Source: Owner Report a problem | ||
| 10/8/2022 | Listing removed | -- |
Source: | ||
| 7/26/2022 | Price change | $1,425,000-1.7%$761/sqft |
Source: | ||
| 10/6/2021 | Listed for sale | $1,450,000-0.7%$774/sqft |
Source: | ||
| 1/14/2021 | Listing removed | -- |
Source: | ||
| 12/11/2020 | Price change | $1,460,000-0.7%$779/sqft |
Source: Blue Lighthouse Realty, Inc #170320497 Report a problem | ||
| 12/4/2020 | Price change | $1,470,000-0.7%$785/sqft |
Source: Blue Lighthouse Realty, Inc #170320497 Report a problem | ||
| 11/25/2020 | Price change | $1,480,000-0.7%$790/sqft |
Source: Blue Lighthouse Realty, Inc #170320497 Report a problem | ||
| 11/20/2020 | Price change | $1,490,000-0.7%$796/sqft |
Source: Blue Lighthouse Realty, Inc #170320497 Report a problem | ||
| 10/23/2020 | Price change | $1,500,000-11.8%$801/sqft |
Source: Blue Lighthouse Realty, Inc #170320497 Report a problem | ||
| 7/27/2020 | Price change | $1,700,000+13.3%$908/sqft |
Source: Blue Lighthouse Realty, Inc #170320497 Report a problem | ||
| 12/11/2018 | Listed for sale | $1,500,000$801/sqft |
Source: Owner Report a problem | ||
| 8/27/2018 | Listing removed | $1,500,000$801/sqft |
Source: Owner Report a problem | ||
| 6/28/2018 | Listed for sale | $1,500,000+445.5%$801/sqft |
Source: Owner Report a problem | ||
| 9/8/1997 | Sold | $275,000+1228.5%$147/sqft |
Source: | ||
| 9/25/1996 | Sold | $20,700$11/sqft |
Source: Public Record Report a problem | ||
Public tax history
Public tax history
| Year | Property taxes | Tax assessment |
|---|---|---|
| 2025 | $7,776 +6.6% | $270,560 |
| 2024 | $7,297 +2.8% | $270,560 |
| 2023 | $7,099 -12.5% | $270,560 +15.6% |
| 2022 | $8,115 +0% | $234,070 |
| 2021 | $8,111 -48.8% | $234,070 -48.7% |
| 2020 | $15,850 +155.1% | $455,970 +155.1% |
| 2019 | $6,214 -15.3% | $178,730 -16.6% |
| 2018 | $7,336 +19.1% | $214,240 +17.8% |
| 2017 | $6,162 +2.9% | $181,930 +0.5% |
| 2015 | $5,987 -0.7% | $181,030 |
| 2014 | $6,030 0% | $181,030 |
| 2013 | $6,032 -25.4% | $181,030 -45.1% |
| 2012 | $8,088 +0.7% | $329,581 |
| 2011 | $8,032 +1.5% | $329,581 +0% |
| 2010 | $7,910 +2.4% | $329,580 |
| 2009 | $7,722 +1% | $329,580 |
| 2008 | $7,646 +3.2% | $329,580 +25% |
| 2007 | $7,412 +2.9% | $263,760 |
| 2006 | $7,201 +4.6% | $263,760 |
| 2005 | $6,884 +4.8% | $263,760 |
| 2004 | $6,568 +6.4% | $263,760 |
| 2003 | $6,172 +24% | $263,760 +68.5% |
| 2001 | $4,977 +7.8% | $156,520 |
| 2000 | $4,617 +5.7% | $156,520 |
| 1999 | $4,367 | $156,520 |
Find assessor info on the county website
BuyAbility℠ payment
Est. payment
$9,485/mo
Principal & interest
$7380
Property taxes
$2105
Climate risks
Neighborhood: Sandy Hook
Nearby schools
GreatSchools rating
- 7/10Middle Gate Elementary SchoolGrades: K-4Distance: 1 mi
- 7/10Newtown Middle SchoolGrades: 7-8Distance: 3.5 mi
- 9/10Newtown High SchoolGrades: 9-12Distance: 2.6 mi
Schools provided by the listing agent
- Elementary: Middle Gate
- High: Newtown
Source: Smart MLS. This data may not be complete. We recommend contacting the local school district to confirm school assignments for this home.
