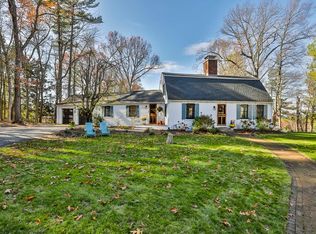Breathtaking view - one of the best in town! Charming home set privately back from road, walk to town, pond, schools, library. Custom built, DESIGNED TO BE ADDED ONTO EASILY! Add a side wing with a stunning view, such as a 1st fl master, or a huge great room or 3-season porch, etc. Or expand into the huge attic which is already insulated, rough plumbed and has windows installed. The walk-out basement has a beautiful family room with equally awesome view!! Also the lower level is plumbed for a full bath. Step out onto a patio which is prepared for a hot tub. Room for a pool in the yard. Easy to heat, natural gas, hydro air system, SuperStore hot water tank, water softener system, generator with separate panel operates most of the house, concrete clapboards, PVC trim, granite exterior steps front and rear, gorgeous stonework, and brickwork. Fun yard with fire pit in lower tier, with a view of course of breathtaking sunsets.
This property is off market, which means it's not currently listed for sale or rent on Zillow. This may be different from what's available on other websites or public sources.

