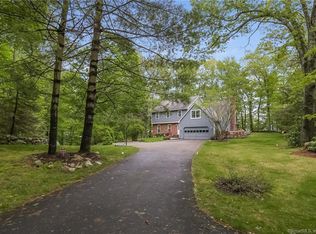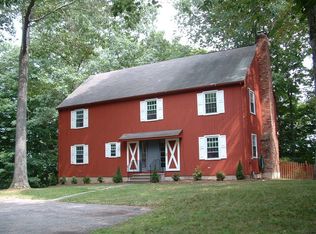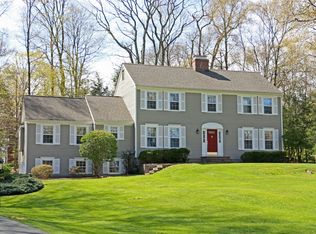Sold for $875,000
$875,000
58 Bobbys Court, Ridgefield, CT 06877
3beds
2,318sqft
Single Family Residence
Built in 1983
1.21 Acres Lot
$941,000 Zestimate®
$377/sqft
$5,398 Estimated rent
Home value
$941,000
$837,000 - $1.05M
$5,398/mo
Zestimate® history
Loading...
Owner options
Explore your selling options
What's special
Opportunity to own a unique home on a large, flat lot in desirable Ridgefield school district. Extended driveway leads to Contemporary structure with two-story vaulted ceilings in the family room, living room and dining room, which are all open concept. Inside you will find original wood details on the floors, doors, casings and ceilings. The kitchen boasts a chef's gas range and stainless GE cafe refrigerator and dishwasher. The kitchen is connected to a large family room that includes a two-story wood burning stone fireplace with a Great Wall of Fire insert and a blower that can be used to heat the house. The mantle is from a tulip tree from a barn in Pennsylvania. Multiple sliders doors across the entire back of the house open to a large deck overlooking open space. Also on the first floor is a three-season room that is plumbed for a hot tub and has four skylights. Spacious first-floor laundry room/mudroom includes a stainless steel industrial slop sink. First floor also has a fourth bedroom which could also be used as a playroom, office, or den. Three bedrooms upstairs include a primary with ensuite bath (includes double sinks), a walk-in and secondary closet, and a balcony. Second bedroom is spacious and has a large closet. The basement is finished and is the perfect place for a playroom, gaming room, or office. There is also a large, separate storage area. Recently installed roof and new well components.
Zillow last checked: 8 hours ago
Listing updated: October 01, 2024 at 01:00am
Listed by:
Marc Fraioli 203-223-8215,
Realty ONE Group Connect 203-590-1111
Bought with:
Libby Mattson, RES.0795773
Houlihan Lawrence
Kara Morgan
Houlihan Lawrence
Source: Smart MLS,MLS#: 24021272
Facts & features
Interior
Bedrooms & bathrooms
- Bedrooms: 3
- Bathrooms: 3
- Full bathrooms: 2
- 1/2 bathrooms: 1
Primary bedroom
- Features: Vaulted Ceiling(s), Walk-In Closet(s), Hardwood Floor
- Level: Upper
- Area: 210 Square Feet
- Dimensions: 14 x 15
Bedroom
- Features: Hardwood Floor
- Level: Upper
- Area: 168 Square Feet
- Dimensions: 12 x 14
Bedroom
- Features: Hardwood Floor
- Level: Upper
- Area: 126 Square Feet
- Dimensions: 9 x 14
Den
- Features: Hardwood Floor
- Level: Main
- Area: 221 Square Feet
- Dimensions: 13 x 17
Dining room
- Features: Vaulted Ceiling(s), Hardwood Floor
- Level: Main
- Area: 182 Square Feet
- Dimensions: 13 x 14
Family room
- Features: Vaulted Ceiling(s), Fireplace, Hardwood Floor
- Level: Main
- Area: 260 Square Feet
- Dimensions: 13 x 20
Kitchen
- Features: Eating Space, Tile Floor
- Level: Main
- Area: 156 Square Feet
- Dimensions: 12 x 13
Living room
- Features: Vaulted Ceiling(s), Hardwood Floor
- Level: Main
- Area: 280 Square Feet
- Dimensions: 14 x 20
Rec play room
- Features: Wall/Wall Carpet
- Level: Lower
- Area: 272 Square Feet
- Dimensions: 16 x 17
Heating
- Forced Air, Oil
Cooling
- Central Air
Appliances
- Included: Oven/Range, Refrigerator, Dishwasher, Washer, Dryer, Water Heater
- Laundry: Main Level
Features
- Basement: Partial,Partially Finished
- Attic: None
- Number of fireplaces: 1
Interior area
- Total structure area: 2,318
- Total interior livable area: 2,318 sqft
- Finished area above ground: 2,318
Property
Parking
- Total spaces: 2
- Parking features: Attached
- Attached garage spaces: 2
Features
- Patio & porch: Deck
Lot
- Size: 1.21 Acres
- Features: Wooded, Level
Details
- Parcel number: 282495
- Zoning: RAA
Construction
Type & style
- Home type: SingleFamily
- Architectural style: Contemporary
- Property subtype: Single Family Residence
Materials
- Shingle Siding
- Foundation: Concrete Perimeter
- Roof: Asphalt
Condition
- New construction: No
- Year built: 1983
Utilities & green energy
- Sewer: Septic Tank
- Water: Well
Community & neighborhood
Location
- Region: Ridgefield
- Subdivision: Stonehenge Estates
Price history
| Date | Event | Price |
|---|---|---|
| 8/9/2024 | Sold | $875,000-2.5%$377/sqft |
Source: | ||
| 7/19/2024 | Pending sale | $897,000$387/sqft |
Source: | ||
| 6/1/2024 | Listed for sale | $897,000+36.7%$387/sqft |
Source: | ||
| 5/25/2006 | Sold | $656,000+42.9%$283/sqft |
Source: | ||
| 6/19/2000 | Sold | $459,000+31.1%$198/sqft |
Source: | ||
Public tax history
| Year | Property taxes | Tax assessment |
|---|---|---|
| 2025 | $11,605 +3.9% | $423,710 |
| 2024 | $11,165 +2.1% | $423,710 |
| 2023 | $10,936 +2.2% | $423,710 +12.5% |
Find assessor info on the county website
Neighborhood: 06877
Nearby schools
GreatSchools rating
- 9/10Farmingville Elementary SchoolGrades: K-5Distance: 0.9 mi
- 9/10East Ridge Middle SchoolGrades: 6-8Distance: 2.6 mi
- 10/10Ridgefield High SchoolGrades: 9-12Distance: 4.4 mi
Schools provided by the listing agent
- High: Ridgefield
Source: Smart MLS. This data may not be complete. We recommend contacting the local school district to confirm school assignments for this home.
Get pre-qualified for a loan
At Zillow Home Loans, we can pre-qualify you in as little as 5 minutes with no impact to your credit score.An equal housing lender. NMLS #10287.
Sell with ease on Zillow
Get a Zillow Showcase℠ listing at no additional cost and you could sell for —faster.
$941,000
2% more+$18,820
With Zillow Showcase(estimated)$959,820


