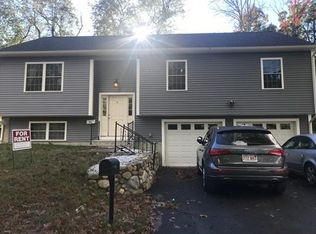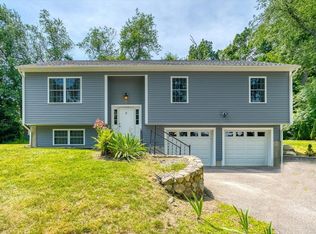**Don't let anyone dull your sparkle! The future will be bright if you are the lucky one to obtain this sweet home! The Stretches of clear space, light & flow are easy w/the upgrades & additions that encompass this Ranch home. Loaded w/H.W.floors, sky lit Gourmet Kitchen & Grand Marble Island. Open w/double Anderson Glass doors to the exterior to the oversized composite deck. Central A/C, extensive Alarm system, 4 Zone Gas heating, Central Vac, Air Flow exchange system, & Steel Beam Construction. The main level has a convenient Laundry Room/mud room off the garage. Fantastic1st Floor office addition and Front to Back Master Suite addition! The Lower Level Finished family room has a wood stove & large custom built bookcase center, built in screen & projector for entertainment. The potential in-law has a large living room with F.P. and kitchenette w/access to walk out to the back yard patio with fire pit w/stone wall! The private yet, Beautiful landscaped grounds are a MUST SEE!
This property is off market, which means it's not currently listed for sale or rent on Zillow. This may be different from what's available on other websites or public sources.

