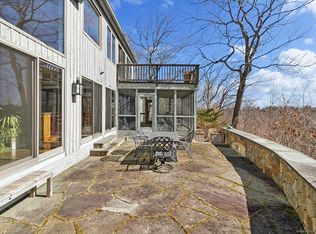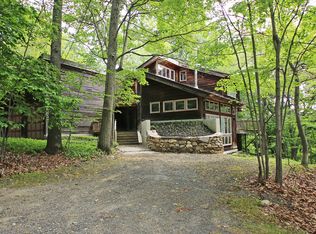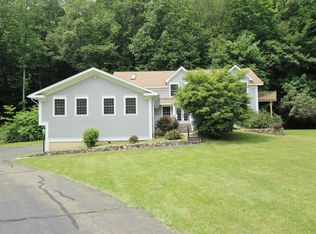Welcome Home to this sun-drenched Contemporary-Cape Cod style residence! Beautifully sited on 2.2 acres, peace and tranquility emanates from this special property overlooking town open space where the sights of every season are absolutely stunning. Walls of windows envelope the main level with open concept living room with fireplace and dining room, each with access to the expansive rear deck. The smashing kitchen features stainless steel appliances, large breakfast bar, eat-in dining area with fireplace, walkout to the rear deck, plus access to the screened-in porch. The main level is rounded out by the spacious master bedroom suite with fireplace, access to the rear deck, walk-in closet, and spa-like master bathroom. Three additional bedrooms with loads of closet space, full bathroom, and loft family room complete the upper level. The finished lower level conveniently walks out to the rear grounds and offers the opportunity for a home office, exercise room or playroom, plus has a full bathroom. The rear grounds are breathtaking with fruit and vegetable garden area, fire-pit, level yard, special masonry work, professional landscaping, and offering ultimate privacy. An outstanding location at the end of a cul-de-sac and only minutes to the village for restaurants, shopping, ACT Theatre, Prospector Theater, Ridgefield Playhouse, Ballard Park, Ridgefield Library and more, plus ideal south-west locale for commutes to Fairfield and Westchester Counties plus NYC trains.
This property is off market, which means it's not currently listed for sale or rent on Zillow. This may be different from what's available on other websites or public sources.


