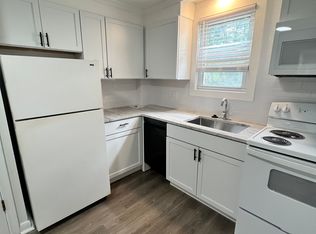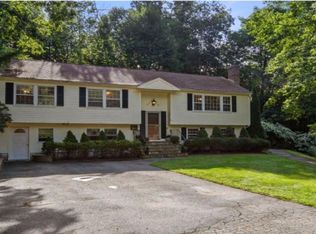Welcome to this beautifully renovated 3-bedroom, 3.5-bath townhome in the highly sought-after Bishops Forest community! Featuring soaring cathedral ceilings, a spacious walk-out basement, and modern updates throughout, this home offers the perfect blend of comfort, luxury, and convenience.
Enjoy an open-concept living and dining area with abundant natural light, a sleek updated kitchen, and generously sized bedrooms including a primary suite with ensuite bath and ample closet space. The finished basement provides a flexible bonus space for a home office, media room, or guest suite.
Step outside to your private backyard retreat, ideal for relaxing or entertaining. This home also includes an electric vehicle charger, central air, and garage parking.
Located in a peaceful, amenity-rich neighborhood with access to a pool, tennis courts, and walking trails, and just a short stroll to the Waltham YMCA. Easy access to major highways, shopping, and dining completes the package.
Highlights:
3 bedrooms | 3.5 bathrooms
Cathedral ceilings & open layout
Finished walk-out basement
EV charger & garage parking
Pool & tennis court access
Walkable to YMCA
Ample backyard space
Quiet, tree-lined community
Don't miss this rare opportunity schedule your private tour today! NO BROKER'S FEE. Some furniture available for sale. MOVE IN DATE NEGOTIABLE.
Owner pays association fees. Renter is responsible for gas and electric. Last month's rent due at signing. No smoking allowed.
Townhouse for rent
Accepts Zillow applications
$5,000/mo
58 Bishops Forest Dr, Waltham, MA 02452
3beds
2,600sqft
Price may not include required fees and charges.
Townhouse
Available Fri Aug 15 2025
Cats, small dogs OK
Central air
In unit laundry
Attached garage parking
-- Heating
What's special
Modern updatesSleek updated kitchenAmple backyard spacePrivate backyard retreatGenerously sized bedroomsFlexible bonus spaceAmple closet space
- 9 days
- on Zillow |
- -- |
- -- |
Travel times
Facts & features
Interior
Bedrooms & bathrooms
- Bedrooms: 3
- Bathrooms: 4
- Full bathrooms: 3
- 1/2 bathrooms: 1
Cooling
- Central Air
Appliances
- Included: Dishwasher, Dryer, Freezer, Microwave, Oven, Refrigerator, Washer
- Laundry: In Unit
Features
- Flooring: Hardwood
Interior area
- Total interior livable area: 2,600 sqft
Property
Parking
- Parking features: Attached, Off Street
- Has attached garage: Yes
- Details: Contact manager
Features
- Exterior features: Electric Vehicle Charging Station, Electricity not included in rent, Gas not included in rent
Details
- Parcel number: WALTM024B004L0050058
Construction
Type & style
- Home type: Townhouse
- Property subtype: Townhouse
Building
Management
- Pets allowed: Yes
Community & HOA
Community
- Features: Pool
HOA
- Amenities included: Pool
Location
- Region: Waltham
Financial & listing details
- Lease term: 1 Year
Price history
| Date | Event | Price |
|---|---|---|
| 6/18/2025 | Listed for rent | $5,000+56.3%$2/sqft |
Source: Zillow Rentals | ||
| 2/21/2018 | Listing removed | $3,200$1/sqft |
Source: John DiMarco | ||
| 1/5/2018 | Listed for rent | $3,200$1/sqft |
Source: John DiMarco | ||
| 10/11/2017 | Listing removed | $3,200$1/sqft |
Source: Chestnut Hill #72191288 | ||
| 8/30/2017 | Price change | $3,200-4.5%$1/sqft |
Source: Chestnut Hill #72191288 | ||

