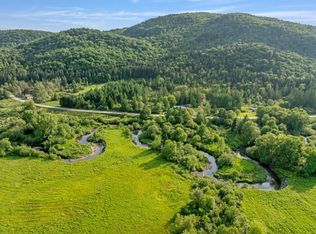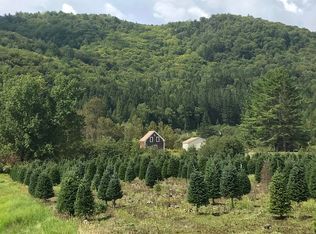Closed
Listed by:
Francine Rancourt,
RE/MAX Northern Edge Realty/Colebrook 603-237-5850,
Jennifer Rancourt,
RE/MAX Northern Edge Realty/Colebrook
Bought with: RE/MAX Northern Edge Realty/Colebrook
$120,000
58 Bishop Brook Road, Stewartstown, NH 03597
3beds
1,088sqft
Manufactured Home
Built in 1974
2 Acres Lot
$145,300 Zestimate®
$110/sqft
$2,006 Estimated rent
Home value
$145,300
$129,000 - $161,000
$2,006/mo
Zestimate® history
Loading...
Owner options
Explore your selling options
What's special
Affordable home! Located on a quiet town-maintained road that offers easy year-round access. The 2 acre lot is level with lots of useable space. The mobile home is in very good condition for its age and has been well cared for with many updates. Enclosed porch into the house to open living room & kitchen area, bedrooms at opposite ends. An added room in the back can be a family room with woodstove and has access to the back deck and backyard. Most flooring replaced, pellet stove addition in the living room a couple years ago, new hot water tank, lots of new plumbing work done under the trailer and insulated. There is a storage building. The fairly new metal roof carport is perfect to park your vehicle during the winter months and not have to brush off the snow. Everything is here at a reasonable price to move into your own home or use as a comfortable get-away.
Zillow last checked: 8 hours ago
Listing updated: January 11, 2024 at 02:45pm
Listed by:
Francine Rancourt,
RE/MAX Northern Edge Realty/Colebrook 603-237-5850,
Jennifer Rancourt,
RE/MAX Northern Edge Realty/Colebrook
Bought with:
Jennifer Rancourt
RE/MAX Northern Edge Realty/Colebrook
Source: PrimeMLS,MLS#: 4977801
Facts & features
Interior
Bedrooms & bathrooms
- Bedrooms: 3
- Bathrooms: 2
- Full bathrooms: 1
- 1/4 bathrooms: 1
Heating
- Kerosene, Pellet Stove, Wood, Forced Air, Wood Stove
Cooling
- None
Appliances
- Included: Dryer, Electric Range, Refrigerator, Washer, Electric Water Heater
- Laundry: 1st Floor Laundry
Features
- Flooring: Carpet, Laminate, Vinyl
- Windows: Blinds
- Has basement: No
- Fireplace features: Wood Stove Hook-up
Interior area
- Total structure area: 1,088
- Total interior livable area: 1,088 sqft
- Finished area above ground: 1,088
- Finished area below ground: 0
Property
Parking
- Parking features: Gravel
Features
- Levels: One
- Stories: 1
- Patio & porch: Enclosed Porch
- Exterior features: Deck
- Has view: Yes
- View description: Mountain(s)
- Frontage length: Road frontage: 300
Lot
- Size: 2 Acres
- Features: Country Setting, Level, Open Lot, Rural
Details
- Additional structures: Outbuilding
- Parcel number: STEWM000B5L000040S000000
- Zoning description: Planning Board
Construction
Type & style
- Home type: MobileManufactured
- Property subtype: Manufactured Home
Materials
- Aluminum Siding, Clapboard Exterior
- Foundation: Skirted
- Roof: Metal
Condition
- New construction: No
- Year built: 1974
Utilities & green energy
- Electric: 100 Amp Service, Circuit Breakers
- Sewer: 1000 Gallon, Concrete, Leach Field, Private Sewer, Septic Tank
- Utilities for property: Phone Available
Community & neighborhood
Location
- Region: Stewartstown
Other
Other facts
- Road surface type: Gravel
Price history
| Date | Event | Price |
|---|---|---|
| 1/11/2024 | Sold | $120,000-6.6%$110/sqft |
Source: | ||
| 12/11/2023 | Contingent | $128,500$118/sqft |
Source: | ||
| 11/15/2023 | Listed for sale | $128,500+28.5%$118/sqft |
Source: | ||
| 9/7/2021 | Sold | $100,000+5.8%$92/sqft |
Source: | ||
| 8/26/2021 | Contingent | $94,500$87/sqft |
Source: | ||
Public tax history
| Year | Property taxes | Tax assessment |
|---|---|---|
| 2024 | $2,084 +8.9% | $130,400 |
| 2023 | $1,914 +52% | $130,400 +152.2% |
| 2022 | $1,259 +2% | $51,700 |
Find assessor info on the county website
Neighborhood: 03576
Nearby schools
GreatSchools rating
- NAStewartstown Community SchoolGrades: PK-8Distance: 1.9 mi
Schools provided by the listing agent
- Elementary: Stewartstown Community Sch
- District: Stewartstown
Source: PrimeMLS. This data may not be complete. We recommend contacting the local school district to confirm school assignments for this home.

