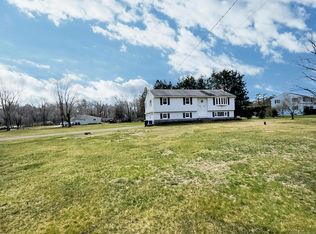Walking into this home is like stepping into a magazine! This is the perfect blend of modern updates, amenities and quintessential New England charm. Upon entering the home you instantly are aware of the well thought out open concept design and notice quality upgrades such as the lofted tray ceiling, quartz countertops and soft close cabinetry, gleaming hardwood floors, transom windows and gorgeous columns and molding. This is the ideal location for hosting gatherings or parties. The formal living room is separate and adds an additional cozy common area space if one is needed. With 4 bedrooms, there is room for everyone. Upstairs the master bedroom is front to back and is perfect for your king sized furniture. This home has been impeccably cared for with virtually every room and mechanical recently updated. You will stay cool on those hot summer days with 3 mini split air conditioners spaced thoughout. Nestled on almost an acre, one senses the serenity and peace that is found outside. You will love the inground pool with newer liner, filter, fence and stampcrete patio. There is also a shed and barn and backs to woods for extra privacy. Be sure to check out the 3D matterport tour, and you simply have to see this one for yourself to appreciate the quality it has to offer. MULTIPLE OFFERS, HIGHEST AND BEST DUE IN WRITING BY MONDAY 9/14 AT 7 PM
This property is off market, which means it's not currently listed for sale or rent on Zillow. This may be different from what's available on other websites or public sources.

