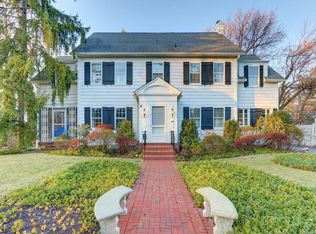Sold for $3,500,000
$3,500,000
58 Beverly Road, Great Neck, NY 11021
6beds
5,889sqft
Single Family Residence, Residential
Built in 1920
0.64 Acres Lot
$3,590,200 Zestimate®
$594/sqft
$8,372 Estimated rent
Home value
$3,590,200
$3.23M - $3.99M
$8,372/mo
Zestimate® history
Loading...
Owner options
Explore your selling options
What's special
Welcome to 58 Beverly Road – A Grand and Timeless Colonial in the Heart of Kensington! Located in this Prestigious and Highly Sought-After Village, this Stately Home Blends Classic Elegance with Modern Comfort. Set on an Expansive and Beautifully Landscaped Two-Thirds Acre Lot, this Sun-Lit Home Offers Privacy, Serenity, and Plenty of Room to Relax or Entertain. Featuring 6 Bedrooms and 5.5 Bathrooms, the Home Boasts Soaring Ceilings, Oversized Formal Living and Dining Rooms, and Spacious Entertaining Areas Throughout. A Highlight of the Outdoor Space is the Private Heated Pool, Perfect for Summer Relaxation and Entertaining in Your Own Backyard Oasis. Enjoy Exclusive Kensington Amenities, Including a Private Police Force and Resident-Only Pool Club and Park. As Part of the Great Neck Park District, Residents Also Have Access to Steppingstone Park & Marina with Waterfront Concerts and the Parkwood Sports Complex, Tennis Courts, Ice Rink and Summer Camp. Just Blocks from the LIRR, Charming Town Center, Shops, Restaurants, and Houses of Worship, this Location Offers Unbeatable Convenience. Choice of GN North or South Schools Entering 6th Grade. Taxes are Currently Being Grieved for the First Time.
Zillow last checked: 8 hours ago
Listing updated: August 11, 2025 at 09:21am
Listed by:
Angela Chaman 516-697-5810,
LAFFEY REAL ESTATE 516-482-1111,
Omid M. Chaman 516-835-5958,
LAFFEY REAL ESTATE
Bought with:
Anne Sarfati, 10401324149
Edna Mashaal Realty LLC
Source: OneKey® MLS,MLS#: 852945
Facts & features
Interior
Bedrooms & bathrooms
- Bedrooms: 6
- Bathrooms: 6
- Full bathrooms: 5
- 1/2 bathrooms: 1
Other
- Description: ENTRANCE FOYER WITH FIREPLACE, POWDER ROOM, LIVING ROOM WITH FIREPLACE, DEN, LIBRARY WITH FIREPLACE, FORMAL DINING ROOM, BREAKFAST ROOM, KITCHEN, SECOND DEN, BACK STAIRCASE, 2 CAR GARAGE, MUDROOM
- Level: First
Other
- Description: PRIMARY BEDROOM SUITE FEATURING HOME OFFICE WITH FIREPLACE, 5 ADDITIONAL BEDROOMS, 3 ADDITIONAL BATHROOMS, LAUNDRY ROOM
- Level: Second
Other
- Description: GYM, RECREATION AREA, STORAGE, UTILITIES, FULL BATHROOM, LAUNDRY, ACCESS TO BACKYARD
- Level: Basement
Other
- Description: WALK UP ATTIC WITH STORAGE SPACE
- Level: Third
Heating
- Baseboard, Hot Water
Cooling
- Central Air, Ductless
Appliances
- Included: Dishwasher, Gas Oven, Microwave, Refrigerator, Washer
- Laundry: Multiple Locations
Features
- Chefs Kitchen, Crown Molding, Eat-in Kitchen, Entrance Foyer, Formal Dining, His and Hers Closets, Kitchen Island, Marble Counters, Primary Bathroom, Natural Woodwork, Pantry, Recessed Lighting, Storage
- Flooring: Wood
- Basement: Full,Storage Space,Walk-Out Access
- Attic: Full
- Number of fireplaces: 5
Interior area
- Total structure area: 9,531
- Total interior livable area: 5,889 sqft
Property
Parking
- Total spaces: 2
- Parking features: Garage
- Garage spaces: 2
Features
- Levels: Three Or More
- Exterior features: Garden
- Has private pool: Yes
- Pool features: In Ground
- Fencing: Back Yard
Lot
- Size: 0.64 Acres
- Features: Back Yard, Corner Lot, Garden, Landscaped, Near Public Transit, Near Shops, Sprinklers In Front, Sprinklers In Rear
Details
- Parcel number: 2215022260000010
- Special conditions: None
Construction
Type & style
- Home type: SingleFamily
- Architectural style: Colonial
- Property subtype: Single Family Residence, Residential
Condition
- Updated/Remodeled
- Year built: 1920
Utilities & green energy
- Sewer: Public Sewer
- Water: Public
- Utilities for property: Cable Connected, Electricity Connected, Natural Gas Connected, Phone Connected, Sewer Connected, Trash Collection Private, Water Connected
Community & neighborhood
Security
- Security features: Security System
Location
- Region: Great Neck
Other
Other facts
- Listing agreement: Exclusive Right To Sell
Price history
| Date | Event | Price |
|---|---|---|
| 8/8/2025 | Sold | $3,500,000-7.9%$594/sqft |
Source: | ||
| 6/24/2025 | Pending sale | $3,799,000$645/sqft |
Source: | ||
| 4/24/2025 | Price change | $3,799,000-4.5%$645/sqft |
Source: | ||
| 5/8/2024 | Listed for sale | $3,980,000+109.5%$676/sqft |
Source: | ||
| 3/27/2003 | Sold | $1,900,000$323/sqft |
Source: Public Record Report a problem | ||
Public tax history
| Year | Property taxes | Tax assessment |
|---|---|---|
| 2024 | -- | $2,478 |
| 2023 | -- | $2,478 |
| 2022 | -- | $2,478 |
Find assessor info on the county website
Neighborhood: Kensington
Nearby schools
GreatSchools rating
- 8/10E M Baker SchoolGrades: K-5Distance: 0.8 mi
- 7/10Great Neck North Middle SchoolGrades: 6-8Distance: 1.5 mi
- 9/10Great Neck North High SchoolGrades: 9-12Distance: 1.3 mi
Schools provided by the listing agent
- Elementary: E M Baker School
- High: Contact Agent
Source: OneKey® MLS. This data may not be complete. We recommend contacting the local school district to confirm school assignments for this home.
Get a cash offer in 3 minutes
Find out how much your home could sell for in as little as 3 minutes with a no-obligation cash offer.
Estimated market value$3,590,200
Get a cash offer in 3 minutes
Find out how much your home could sell for in as little as 3 minutes with a no-obligation cash offer.
Estimated market value
$3,590,200
