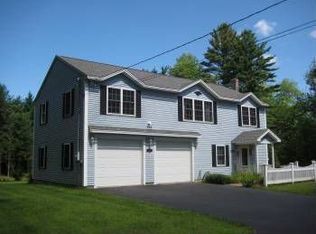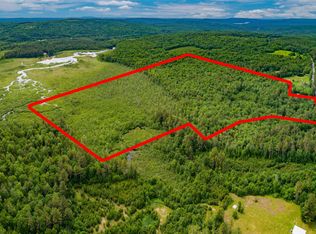Closed
Listed by:
Leanne T Ouellette,
Coldwell Banker Realty - Portsmouth, NH Off:603-334-1900
Bought with: The Aland Realty Group
$460,000
58 Berry Road, Milton, NH 03852
3beds
1,840sqft
Single Family Residence
Built in 1988
13.6 Acres Lot
$542,600 Zestimate®
$250/sqft
$3,167 Estimated rent
Home value
$542,600
$515,000 - $575,000
$3,167/mo
Zestimate® history
Loading...
Owner options
Explore your selling options
What's special
Do you desire privacy, acreage, and serenity? Do you also desire activities and close commuter routes? This home is FOR YOU! The long driveway leads to a cape style home with a versatile floor plan. As you enter the added sunroom, you’ll be pulled in to see the rest of the home. The large eat in kitchen/dining area has newer vinyl plank flooring, stainless fridge, island, dishwasher- all the modern conveniences desired. Kitchen also features an antique wood stove. Imagine those cozy days and nights spent in the heart of the home! The living room has a beautiful brick fireplace/hearth and a corner glass cabinet - such beautiful, yet functional features! Finishing off the first floor is an office/den and a ½ bath. As you arrive on the second floor, you are greeted with ample hall space leading to a long storage closet, three spacious bedrooms and a full bath. The primary bedroom has double closets and lots of nooks and crannies for storage, the other bedrooms also have ample storage. This home with the 13+ acres has been well maintained and has had many updates that include windows, roof, heating system, deck off kitchen slider that leads to an above ground pool to name a few. You can snowmobile, ATV, plant gardens, etc! OR - do you want a family compound? Subdivividable Land? The opportunities here are endless! Tucked away in a nice community, yet close to Conway, Portsmouth, lakes/ocean, etc. AHS ShieldPlus home warranty conveys with the sale. Welcome Home!
Zillow last checked: 8 hours ago
Listing updated: April 13, 2023 at 04:48pm
Listed by:
Leanne T Ouellette,
Coldwell Banker Realty - Portsmouth, NH Off:603-334-1900
Bought with:
Keith Doucet
The Aland Realty Group
Source: PrimeMLS,MLS#: 4943132
Facts & features
Interior
Bedrooms & bathrooms
- Bedrooms: 3
- Bathrooms: 2
- Full bathrooms: 1
- 1/2 bathrooms: 1
Heating
- Oil, Wood, Hot Water
Cooling
- None, Other
Appliances
- Included: Dishwasher, Dryer, Microwave, Electric Range, Refrigerator, Washer, Water Heater off Boiler
- Laundry: In Basement
Features
- Cathedral Ceiling(s), Ceiling Fan(s), Kitchen Island, Kitchen/Dining, Natural Light
- Flooring: Carpet, Vinyl, Vinyl Plank
- Windows: Blinds, Skylight(s), Window Treatments
- Basement: Full,Exterior Stairs,Interior Stairs,Unfinished,Interior Access,Walk-Up Access
- Has fireplace: Yes
- Fireplace features: Wood Burning, Wood Stove Hook-up
Interior area
- Total structure area: 2,960
- Total interior livable area: 1,840 sqft
- Finished area above ground: 1,840
- Finished area below ground: 0
Property
Parking
- Parking features: Dirt
Features
- Levels: 1.75
- Stories: 1
- Exterior features: Deck
- Has private pool: Yes
- Pool features: Above Ground
Lot
- Size: 13.60 Acres
- Features: Country Setting, Landscaped, Secluded, Wooded
Details
- Parcel number: MLTNM00004B000003L000000
- Zoning description: RES
Construction
Type & style
- Home type: SingleFamily
- Architectural style: Cape
- Property subtype: Single Family Residence
Materials
- Wood Frame, Clapboard Exterior
- Foundation: Concrete
- Roof: Asphalt Shingle
Condition
- New construction: No
- Year built: 1988
Utilities & green energy
- Electric: Circuit Breakers, Generator Ready
- Sewer: Private Sewer, Septic Tank
- Utilities for property: Phone, Cable
Community & neighborhood
Security
- Security features: Smoke Detector(s)
Location
- Region: Milton Mills
Price history
| Date | Event | Price |
|---|---|---|
| 4/13/2023 | Sold | $460,000+2.2%$250/sqft |
Source: | ||
| 2/14/2023 | Listed for sale | $449,900$245/sqft |
Source: | ||
Public tax history
| Year | Property taxes | Tax assessment |
|---|---|---|
| 2024 | $5,331 -0.9% | $382,176 +74.4% |
| 2023 | $5,377 +0.2% | $219,113 -0.1% |
| 2022 | $5,367 +7% | $219,236 -0.1% |
Find assessor info on the county website
Neighborhood: 03852
Nearby schools
GreatSchools rating
- 4/10Milton Elementary SchoolGrades: PK-5Distance: 8 mi
- 4/10Nute Junior High SchoolGrades: 6-8Distance: 8.1 mi
- 1/10Nute High SchoolGrades: 9-12Distance: 8.1 mi
Schools provided by the listing agent
- Elementary: Milton Elementary School
- Middle: Nute Middle and High School
- High: Nute High School
Source: PrimeMLS. This data may not be complete. We recommend contacting the local school district to confirm school assignments for this home.
Get pre-qualified for a loan
At Zillow Home Loans, we can pre-qualify you in as little as 5 minutes with no impact to your credit score.An equal housing lender. NMLS #10287.

