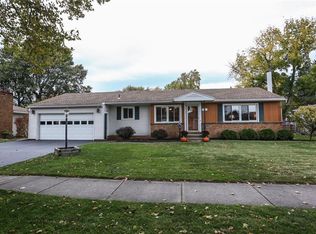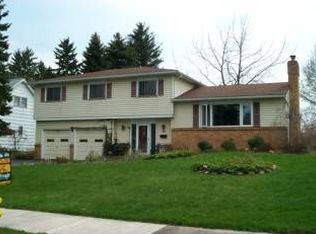Closed
$200,000
58 Belview Dr, Rochester, NY 14609
3beds
1,194sqft
Single Family Residence
Built in 1956
9,147.6 Square Feet Lot
$231,300 Zestimate®
$168/sqft
$2,162 Estimated rent
Maximize your home sale
Get more eyes on your listing so you can sell faster and for more.
Home value
$231,300
$220,000 - $245,000
$2,162/mo
Zestimate® history
Loading...
Owner options
Explore your selling options
What's special
Convenient first floor living can be found here at 58 Belview Drive in Irondequoit. This home features hardwoods throughout, a large family room with a gorgeous picture window and lots of light, an eat-in kitchen with tons of cabinets and counter space, 3 bedrooms with hardwoods and 1 full, UPDATED bath. The garage is outfitted for a car/shop enthusiast! an electric sub panel going to the large 2 car garage Solid mechanics include dry basement Architectural roof, and high-efficiency furnace with newer central air. You will love the private backyard and deck in the summer, whil also enjoying the cozy fireplace and family room in the winter Negotiations begin Wednesday 11/22 at 10am!
Zillow last checked: 8 hours ago
Listing updated: January 11, 2024 at 02:11pm
Listed by:
Zach Warner 585-315-3371,
Core Agency RE INC
Bought with:
Georgios Constantinos Stathopoulos, 10401379341
Hunt Real Estate ERA/Columbus
Source: NYSAMLSs,MLS#: R1508527 Originating MLS: Rochester
Originating MLS: Rochester
Facts & features
Interior
Bedrooms & bathrooms
- Bedrooms: 3
- Bathrooms: 1
- Full bathrooms: 1
- Main level bathrooms: 1
- Main level bedrooms: 3
Heating
- Gas, Forced Air, Hot Water
Cooling
- Central Air
Appliances
- Included: Dishwasher, Disposal, Gas Oven, Gas Range, Gas Water Heater, Microwave, Refrigerator
Features
- Ceiling Fan(s), Eat-in Kitchen, Separate/Formal Living Room, Guest Accommodations, Home Office, Living/Dining Room, Bedroom on Main Level, Main Level Primary, Primary Suite, Workshop
- Flooring: Ceramic Tile, Hardwood, Varies
- Basement: Full
- Number of fireplaces: 1
Interior area
- Total structure area: 1,194
- Total interior livable area: 1,194 sqft
Property
Parking
- Total spaces: 2
- Parking features: Attached, Garage
- Attached garage spaces: 2
Features
- Levels: One
- Stories: 1
- Patio & porch: Deck
- Exterior features: Blacktop Driveway, Deck
Lot
- Size: 9,147 sqft
- Dimensions: 80 x 112
- Features: Residential Lot
Details
- Parcel number: 2634000921600001085000
- Special conditions: Standard
Construction
Type & style
- Home type: SingleFamily
- Architectural style: Ranch
- Property subtype: Single Family Residence
Materials
- Brick, Vinyl Siding
- Foundation: Poured
- Roof: Asphalt
Condition
- Resale
- Year built: 1956
Utilities & green energy
- Sewer: Connected
- Water: Connected, Public
- Utilities for property: Sewer Connected, Water Connected
Community & neighborhood
Location
- Region: Rochester
Other
Other facts
- Listing terms: Cash,Conventional,FHA,VA Loan
Price history
| Date | Event | Price |
|---|---|---|
| 1/11/2024 | Sold | $200,000+14.4%$168/sqft |
Source: | ||
| 11/25/2023 | Pending sale | $174,900$146/sqft |
Source: | ||
| 11/14/2023 | Listed for sale | $174,900+53.4%$146/sqft |
Source: | ||
| 12/27/2014 | Sold | $114,000-1.6%$95/sqft |
Source: | ||
| 10/21/2014 | Price change | $115,900-3.3%$97/sqft |
Source: RE/MAX Realty Group #R255620 Report a problem | ||
Public tax history
| Year | Property taxes | Tax assessment |
|---|---|---|
| 2024 | -- | $180,000 +7.8% |
| 2023 | -- | $167,000 +42.9% |
| 2022 | -- | $116,900 |
Find assessor info on the county website
Neighborhood: 14609
Nearby schools
GreatSchools rating
- 4/10Laurelton Pardee Intermediate SchoolGrades: 3-5Distance: 0.7 mi
- 3/10East Irondequoit Middle SchoolGrades: 6-8Distance: 0.7 mi
- 6/10Eastridge Senior High SchoolGrades: 9-12Distance: 1.4 mi
Schools provided by the listing agent
- District: East Irondequoit
Source: NYSAMLSs. This data may not be complete. We recommend contacting the local school district to confirm school assignments for this home.

