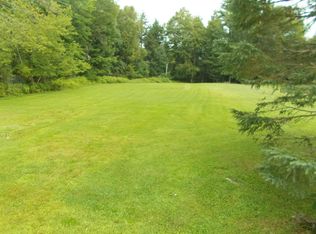Closed
$301,000
58 Belfast Road, Knox, ME 04986
3beds
1,552sqft
Single Family Residence
Built in 1980
2 Acres Lot
$305,300 Zestimate®
$194/sqft
$2,022 Estimated rent
Home value
$305,300
Estimated sales range
Not available
$2,022/mo
Zestimate® history
Loading...
Owner options
Explore your selling options
What's special
Charming Log Home in Knox, Maine - Fully Renovated & Move-In Ready!
Nestled in the heart of picturesque Knox, Maine, this beautifully updated 3-bedroom, 2-bathroom log home offers the perfect blend of rustic charm and modern convenience. Set on a spacious 2-acre lot, this property provides ample privacy while being just steps from the sought-after Hills to Sea Trail—ideal for outdoor enthusiasts!
Step inside and be greeted by a warm and inviting atmosphere, enhanced by a freshly renovated interior featuring new flooring, paint, lighting, and a thoughtfully designed 200-square-foot addition. The newly added upstairs bathroom brings extra convenience to the home, while the open living spaces provide a cozy yet functional layout.
Outside, you'll find a huge fenced-in yard, perfect for pets, gardening, or simply enjoying Maine's natural beauty. Located just 25 minutes from the stunning coast of Belfast and 30 minutes from Waterville, this home offers the perfect balance of rural tranquility and easy access to shopping, dining, and entertainment.
Don't miss out on this move-in-ready gem—schedule your showing today!
Zillow last checked: 8 hours ago
Listing updated: April 29, 2025 at 04:02am
Listed by:
Maine Country and Coast Real Estate
Bought with:
Hearth & Key Realty
Source: Maine Listings,MLS#: 1616834
Facts & features
Interior
Bedrooms & bathrooms
- Bedrooms: 3
- Bathrooms: 2
- Full bathrooms: 2
Bedroom 1
- Features: Closet, Vaulted Ceiling(s)
- Level: Second
- Area: 261.25 Square Feet
- Dimensions: 18.89 x 13.83
Bedroom 2
- Features: Closet
- Level: First
- Area: 92.64 Square Feet
- Dimensions: 9.67 x 9.58
Bedroom 3
- Features: Closet, Vaulted Ceiling(s)
- Level: Second
- Area: 220.05 Square Feet
- Dimensions: 31.08 x 7.08
Bonus room
- Features: Above Garage, Vaulted Ceiling(s)
- Level: Second
- Area: 816.55 Square Feet
- Dimensions: 35 x 23.33
Kitchen
- Features: Eat-in Kitchen
- Level: First
- Area: 237.46 Square Feet
- Dimensions: 17.17 x 13.83
Living room
- Features: Cathedral Ceiling(s)
- Level: First
- Area: 288.53 Square Feet
- Dimensions: 21.5 x 13.42
Heating
- Forced Air, Stove
Cooling
- None
Appliances
- Included: Dishwasher, Dryer, Microwave, Electric Range, Refrigerator, Washer
Features
- 1st Floor Bedroom, Bathtub, Shower
- Flooring: Laminate, Vinyl
- Basement: Bulkhead,Interior Entry,Full,Unfinished
- Has fireplace: No
Interior area
- Total structure area: 1,552
- Total interior livable area: 1,552 sqft
- Finished area above ground: 1,552
- Finished area below ground: 0
Property
Parking
- Total spaces: 2
- Parking features: Gravel, 1 - 4 Spaces, 5 - 10 Spaces, On Site, Off Street, Tandem, Detached, Heated Garage, Storage
- Garage spaces: 2
Features
- Patio & porch: Porch
Lot
- Size: 2 Acres
- Features: Rural, Rolling Slope
Details
- Zoning: 11 Residential
- Other equipment: Internet Access Available
Construction
Type & style
- Home type: SingleFamily
- Architectural style: Dutch Colonial
- Property subtype: Single Family Residence
Materials
- Log, Log Siding, Shingle Siding
- Foundation: Block, Pillar/Post/Pier
- Roof: Metal
Condition
- Year built: 1980
Utilities & green energy
- Electric: Circuit Breakers
- Sewer: Private Sewer, Septic Design Available
- Water: Private, Well
Community & neighborhood
Location
- Region: Thorndike
Other
Other facts
- Road surface type: Paved
Price history
| Date | Event | Price |
|---|---|---|
| 4/29/2025 | Pending sale | $290,000-3.7%$187/sqft |
Source: | ||
| 4/28/2025 | Sold | $301,000+3.8%$194/sqft |
Source: | ||
| 3/31/2025 | Contingent | $290,000$187/sqft |
Source: | ||
| 3/22/2025 | Listed for sale | $290,000+65.2%$187/sqft |
Source: | ||
| 10/20/2023 | Sold | $175,500-11.8%$113/sqft |
Source: | ||
Public tax history
Tax history is unavailable.
Neighborhood: 04986
Nearby schools
GreatSchools rating
- 1/10Mt View Elementary SchoolGrades: K-5Distance: 1.5 mi
- 2/10Mt View Middle SchoolGrades: 6-8Distance: 1.5 mi
- 4/10Mt View High SchoolGrades: 9-12Distance: 1.5 mi

Get pre-qualified for a loan
At Zillow Home Loans, we can pre-qualify you in as little as 5 minutes with no impact to your credit score.An equal housing lender. NMLS #10287.
