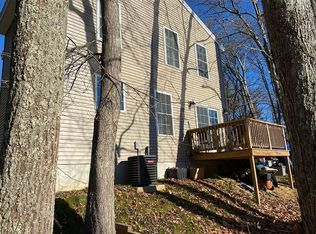Closed
Listed by:
LeeAnn Imbracsio,
Three Hills REal Estate Service
Bought with: RE/MAX Shoreline
$625,000
58 Beede Hill Road, Fremont, NH 03044
3beds
2,858sqft
Single Family Residence
Built in 1998
2 Acres Lot
$666,900 Zestimate®
$219/sqft
$4,140 Estimated rent
Home value
$666,900
$634,000 - $700,000
$4,140/mo
Zestimate® history
Loading...
Owner options
Explore your selling options
What's special
**OPEN HOUSE CANCELED!! Beautiful custom-built Cape style home set on a landscaped 2-acre corner lot. Looking for space? This home has it! The first floor offers an open floor plan, great for entertaining. A spacious living room, dining area and sitting room. Enjoy the fireplace during the winter months as a second heat source. The first floor also includes a full bath with laundry. Lower level is finished with a playroom that includes custom built-ins, a perfect reading nook. Lots of storage space in the lower level and room for an office or study. The second level has a large primary bedroom including an en-suite bath and walk-in closet. An optional room on the second level can be used as a bedroom or a den area. Need space for extended family? The second level is finished with a beautiful accessory dwelling unit. The unit includes a private entrance, kitchenette, living/dining area, bath and 2 bedrooms. This is the perfect setup for multi-generational living, au-pair or a guest suite. The unit is above the oversized two-car garage. The enclosed farmers porch with custom screens and windows is the perfect place to watch the seasons change. This home features a large yard with an above ground pool and custom shed for storage. A MUST-SEE HOME! Join us for an Open House Saturday September 2nd, 11AM-1PM! Seller reserves the right to accept an offer at any time.
Zillow last checked: 8 hours ago
Listing updated: October 10, 2023 at 08:01am
Listed by:
LeeAnn Imbracsio,
Three Hills REal Estate Service
Bought with:
Maureen Wade
RE/MAX Shoreline
Source: PrimeMLS,MLS#: 4967759
Facts & features
Interior
Bedrooms & bathrooms
- Bedrooms: 3
- Bathrooms: 3
- Full bathrooms: 3
Heating
- Oil, Baseboard
Cooling
- None
Appliances
- Included: Dishwasher, Microwave, Refrigerator, Electric Stove, Tank Water Heater
- Laundry: Laundry Hook-ups
Features
- Kitchen/Dining, Kitchen/Family
- Flooring: Hardwood, Vinyl
- Basement: Bulkhead,Full,Partially Finished,Interior Stairs,Storage Space,Interior Entry
- Number of fireplaces: 1
- Fireplace features: 1 Fireplace
Interior area
- Total structure area: 2,882
- Total interior livable area: 2,858 sqft
- Finished area above ground: 2,050
- Finished area below ground: 808
Property
Parking
- Total spaces: 2
- Parking features: Paved, Attached
- Garage spaces: 2
Features
- Levels: 1.75
- Stories: 1
- Patio & porch: Covered Porch, Enclosed Porch, Screened Porch
- Has private pool: Yes
- Pool features: Above Ground
- Frontage length: Road frontage: 200
Lot
- Size: 2 Acres
- Features: Corner Lot, Landscaped, Wooded
Details
- Parcel number: FRMTM03B054L001002
- Zoning description: Residential
Construction
Type & style
- Home type: SingleFamily
- Architectural style: Cape
- Property subtype: Single Family Residence
Materials
- Wood Frame, Vinyl Siding
- Foundation: Concrete
- Roof: Asphalt Shingle
Condition
- New construction: No
- Year built: 1998
Utilities & green energy
- Electric: Circuit Breakers, Generator Ready
- Sewer: Leach Field, Septic Tank
- Utilities for property: Cable Available, Phone Available
Community & neighborhood
Location
- Region: Fremont
Other
Other facts
- Road surface type: Paved
Price history
| Date | Event | Price |
|---|---|---|
| 10/6/2023 | Sold | $625,000+7.9%$219/sqft |
Source: | ||
| 9/1/2023 | Contingent | $579,000$203/sqft |
Source: | ||
| 8/30/2023 | Listed for sale | $579,000+52.4%$203/sqft |
Source: | ||
| 12/3/2018 | Sold | $379,900$133/sqft |
Source: | ||
| 10/11/2018 | Listed for sale | $379,900$133/sqft |
Source: Keller Williams Realty/Merrimack Valley #4720667 Report a problem | ||
Public tax history
| Year | Property taxes | Tax assessment |
|---|---|---|
| 2024 | $9,644 +12.1% | $365,700 +0.2% |
| 2023 | $8,606 +2.4% | $364,800 +0.7% |
| 2022 | $8,404 -0.2% | $362,400 -0.5% |
Find assessor info on the county website
Neighborhood: 03044
Nearby schools
GreatSchools rating
- 7/10Ellis SchoolGrades: PK-8Distance: 0.3 mi
Schools provided by the listing agent
- Elementary: Ellis School
- Middle: Ellis School
- High: Sanborn Regional High School
- District: SAU #23
Source: PrimeMLS. This data may not be complete. We recommend contacting the local school district to confirm school assignments for this home.

Get pre-qualified for a loan
At Zillow Home Loans, we can pre-qualify you in as little as 5 minutes with no impact to your credit score.An equal housing lender. NMLS #10287.
