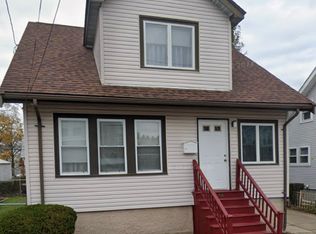Sold for $662,500
$662,500
58 Bayfield Rd N, Quincy, MA 02171
3beds
1,492sqft
Single Family Residence
Built in 1935
3,150 Square Feet Lot
$664,200 Zestimate®
$444/sqft
$3,596 Estimated rent
Home value
$664,200
$624,000 - $704,000
$3,596/mo
Zestimate® history
Loading...
Owner options
Explore your selling options
What's special
Location! Location! Welcome to this charming home just minutes from North Quincy T and only steps away from beautiful Wollaston Beach! This lovely property features hardwood floors throughout, two enclosed finished porches, and all square rooms with a spacious living room, dining room, and kitchen. Enjoy plenty of windows that fill the home with abundant natural sunlight. The semi-finished basement offers extra space to meet your growing family’s needs. All this at a price you can afford—just a little touch-up will make this gem shine again!
Zillow last checked: 8 hours ago
Listing updated: February 05, 2026 at 07:45am
Listed by:
Chris Yang 781-414-9550,
Keller Williams Realty Boston South West 781-251-2101
Bought with:
Alan Nguyen
Choose Boston, LLC
Source: MLS PIN,MLS#: 73452497
Facts & features
Interior
Bedrooms & bathrooms
- Bedrooms: 3
- Bathrooms: 2
- Full bathrooms: 1
- 1/2 bathrooms: 1
Primary bedroom
- Level: Second
Bedroom 2
- Level: Second
Bedroom 3
- Level: Second
Bathroom 1
- Level: First
Bathroom 2
- Level: Second
Dining room
- Level: First
Kitchen
- Level: First
Living room
- Level: First
Heating
- Steam, Oil
Cooling
- Window Unit(s)
Appliances
- Included: Electric Water Heater, Dishwasher, Refrigerator, Washer, Dryer
- Laundry: In Basement
Features
- Flooring: Hardwood
- Windows: Insulated Windows
- Basement: Full,Partially Finished
- Has fireplace: No
Interior area
- Total structure area: 1,492
- Total interior livable area: 1,492 sqft
- Finished area above ground: 1,492
Property
Parking
- Total spaces: 2
- Parking features: Paved Drive, Off Street
- Uncovered spaces: 2
Features
- Patio & porch: Porch - Enclosed
- Exterior features: Porch - Enclosed, Fenced Yard
- Fencing: Fenced/Enclosed,Fenced
- Waterfront features: Ocean, 0 to 1/10 Mile To Beach, Beach Ownership(Public)
Lot
- Size: 3,150 sqft
- Features: Level
Details
- Parcel number: M:6057 B:52 L:27,192048
- Zoning: RESA
Construction
Type & style
- Home type: SingleFamily
- Architectural style: Cape
- Property subtype: Single Family Residence
Materials
- Frame
- Foundation: Concrete Perimeter
- Roof: Shingle
Condition
- Year built: 1935
Utilities & green energy
- Electric: Circuit Breakers, 100 Amp Service
- Sewer: Public Sewer
- Water: Public
- Utilities for property: for Gas Range
Community & neighborhood
Community
- Community features: Public Transportation, Highway Access, T-Station
Location
- Region: Quincy
Price history
| Date | Event | Price |
|---|---|---|
| 1/30/2026 | Sold | $662,500-3.7%$444/sqft |
Source: MLS PIN #73452497 Report a problem | ||
| 11/7/2025 | Listed for sale | $688,000+31.5%$461/sqft |
Source: MLS PIN #73452497 Report a problem | ||
| 7/19/2018 | Sold | $523,000+10.1%$351/sqft |
Source: Agent Provided Report a problem | ||
| 5/8/2018 | Pending sale | $475,000$318/sqft |
Source: At Home Real Estate Group, Inc #72320981 Report a problem | ||
| 5/4/2018 | Listed for sale | $475,000$318/sqft |
Source: At Home Real Estate Group, Inc #72320981 Report a problem | ||
Public tax history
| Year | Property taxes | Tax assessment |
|---|---|---|
| 2025 | $6,649 +2.7% | $576,700 +0.4% |
| 2024 | $6,475 +10.2% | $574,500 +8.8% |
| 2023 | $5,878 +7.2% | $528,100 +15.4% |
Find assessor info on the county website
Neighborhood: North Quincy
Nearby schools
GreatSchools rating
- 5/10Francis W Parker Elementary SchoolGrades: K-5Distance: 0.4 mi
- 7/10Atlantic Middle SchoolGrades: 6-8Distance: 0.3 mi
- 8/10North Quincy High SchoolGrades: 9-12Distance: 0.5 mi
Get a cash offer in 3 minutes
Find out how much your home could sell for in as little as 3 minutes with a no-obligation cash offer.
Estimated market value$664,200
Get a cash offer in 3 minutes
Find out how much your home could sell for in as little as 3 minutes with a no-obligation cash offer.
Estimated market value
$664,200
