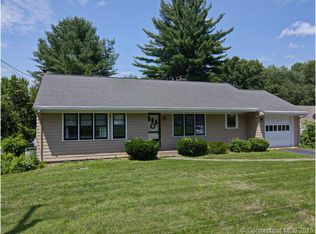Sold for $425,000 on 03/03/25
$425,000
58 Bartlett Street, Portland, CT 06480
3beds
1,756sqft
Single Family Residence
Built in 1949
0.51 Acres Lot
$441,500 Zestimate®
$242/sqft
$3,518 Estimated rent
Home value
$441,500
$402,000 - $486,000
$3,518/mo
Zestimate® history
Loading...
Owner options
Explore your selling options
What's special
Welcome home to 58 Bartlett Street in beautiful Portland! This updated home is ready for the new owners to create everlasting memories. The warm hardwood flooring in most areas are inviting and gleaming. The updated kitchen with ample cabinets are a must for any chef. Cozy up by the fireplace on one of the cold winter nights. The first floor primary bedroom with full bath is convenient and private. The half bath incorporates the laundry. The large family room on the second level is centrally located with easy access to the two other bedrooms and updated full bath. The home has central air, generator ready and a on demand water heater. The paved driveway leads to the garage. The home has a 28x16 composite deck to relax and enjoy the large backyard. Easy access highways, parks, golf courses and shopping make this your forever home!
Zillow last checked: 8 hours ago
Listing updated: March 04, 2025 at 09:50am
Listed by:
Rick J. Loranger 860-933-8565,
Coldwell Banker Realty 860-739-6277
Bought with:
Cheryl L. Zalewski, RES.0743857
eXp Realty
Source: Smart MLS,MLS#: 24071281
Facts & features
Interior
Bedrooms & bathrooms
- Bedrooms: 3
- Bathrooms: 3
- Full bathrooms: 2
- 1/2 bathrooms: 1
Primary bedroom
- Features: Full Bath, Stall Shower, Hardwood Floor
- Level: Main
- Area: 192 Square Feet
- Dimensions: 12 x 16
Bedroom
- Features: Walk-In Closet(s), Hardwood Floor
- Level: Upper
- Area: 170 Square Feet
- Dimensions: 10 x 17
Bedroom
- Features: Hardwood Floor
- Level: Upper
- Area: 165 Square Feet
- Dimensions: 11 x 15
Primary bathroom
- Features: Remodeled, Stall Shower, Vinyl Floor
- Level: Main
- Area: 72 Square Feet
- Dimensions: 6 x 12
Bathroom
- Features: Laundry Hookup, Vinyl Floor
- Level: Main
- Area: 60 Square Feet
- Dimensions: 5 x 12
Bathroom
- Features: Remodeled, Tub w/Shower
- Level: Upper
- Area: 63 Square Feet
- Dimensions: 7 x 9
Family room
- Features: Hardwood Floor
- Level: Upper
- Area: 187 Square Feet
- Dimensions: 11 x 17
Kitchen
- Features: Remodeled, Eating Space, Vinyl Floor
- Level: Main
- Area: 230 Square Feet
- Dimensions: 10 x 23
Living room
- Features: Fireplace, Hardwood Floor
- Level: Main
- Area: 242 Square Feet
- Dimensions: 11 x 22
Office
- Features: Engineered Wood Floor
- Level: Lower
- Area: 132 Square Feet
- Dimensions: 11 x 12
Heating
- Forced Air, Propane
Cooling
- Central Air
Appliances
- Included: Oven/Range, Microwave, Refrigerator, Dishwasher, Disposal, Washer, Dryer, Tankless Water Heater
- Laundry: Main Level
Features
- Wired for Data
- Windows: Thermopane Windows
- Basement: Full,Sump Pump
- Attic: Access Via Hatch
- Number of fireplaces: 1
Interior area
- Total structure area: 1,756
- Total interior livable area: 1,756 sqft
- Finished area above ground: 1,644
- Finished area below ground: 112
Property
Parking
- Total spaces: 1
- Parking features: Attached
- Attached garage spaces: 1
Features
- Patio & porch: Deck
Lot
- Size: 0.51 Acres
- Features: Sloped, Open Lot
Details
- Parcel number: 1034531
- Zoning: R10
Construction
Type & style
- Home type: SingleFamily
- Architectural style: Colonial
- Property subtype: Single Family Residence
Materials
- Vinyl Siding
- Foundation: Concrete Perimeter
- Roof: Asphalt
Condition
- New construction: No
- Year built: 1949
Utilities & green energy
- Sewer: Public Sewer
- Water: Public
Green energy
- Energy efficient items: Insulation, Windows
Community & neighborhood
Community
- Community features: Golf, Library, Medical Facilities, Park, Near Public Transport
Location
- Region: Portland
- Subdivision: Gildersleeve
Price history
| Date | Event | Price |
|---|---|---|
| 3/3/2025 | Sold | $425,000+3.7%$242/sqft |
Source: | ||
| 2/19/2025 | Pending sale | $409,900$233/sqft |
Source: | ||
| 1/29/2025 | Listed for sale | $409,900+365.8%$233/sqft |
Source: | ||
| 3/24/2021 | Listing removed | -- |
Source: Owner Report a problem | ||
| 10/16/2015 | Sold | $88,000-23.5%$50/sqft |
Source: Public Record Report a problem | ||
Public tax history
| Year | Property taxes | Tax assessment |
|---|---|---|
| 2025 | $6,481 -12.2% | $183,610 |
| 2024 | $7,379 +23.8% | $183,610 |
| 2023 | $5,960 +0.1% | $183,610 |
Find assessor info on the county website
Neighborhood: 06480
Nearby schools
GreatSchools rating
- 9/10Gildersleeve SchoolGrades: 2-4Distance: 0.2 mi
- 7/10Portland Middle SchoolGrades: 7-8Distance: 0.7 mi
- 5/10Portland High SchoolGrades: 9-12Distance: 0.7 mi
Schools provided by the listing agent
- Elementary: Gildersleeve
- High: Portland
Source: Smart MLS. This data may not be complete. We recommend contacting the local school district to confirm school assignments for this home.

Get pre-qualified for a loan
At Zillow Home Loans, we can pre-qualify you in as little as 5 minutes with no impact to your credit score.An equal housing lender. NMLS #10287.
Sell for more on Zillow
Get a free Zillow Showcase℠ listing and you could sell for .
$441,500
2% more+ $8,830
With Zillow Showcase(estimated)
$450,330