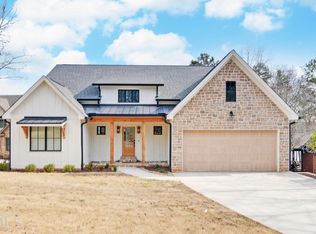High Quality Craftsman Home on Lake Hartwell's Reed Creek! This home is in a gated community of Craftsman homes of detailed construction; all built by the same builder! A large screened porch is just off the kitchen with a rock faced fireplace for those cool evenings of relaxation. The great room has another rock fireplace to warm all of the family and guests! This high quality 4 bedroom, 3 and a half bath home has hardwood floors, tile, granite counter-tops and solid wood doors. Stained wood runs throughout the home with matching wood shutters trimming the windows. Another great room, bedroom, bath and laundry are located on the terrace level. Beautiful views of the lake, a covered single slip dock, boat and jet-ski lifts complete this awesome home site!
This property is off market, which means it's not currently listed for sale or rent on Zillow. This may be different from what's available on other websites or public sources.
