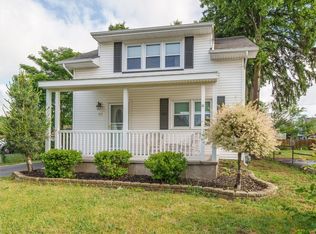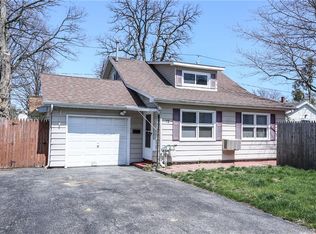Closed
$225,000
58 Bancroft Dr, Rochester, NY 14616
3beds
1,144sqft
Single Family Residence
Built in 1943
6,098.4 Square Feet Lot
$232,400 Zestimate®
$197/sqft
$2,279 Estimated rent
Maximize your home sale
Get more eyes on your listing so you can sell faster and for more.
Home value
$232,400
$214,000 - $251,000
$2,279/mo
Zestimate® history
Loading...
Owner options
Explore your selling options
What's special
This charming colonial style home is situated within the Town of Greece. This is the perfect place to call home. The property features 3 bedrooms with a partially finished attic for additional living space. The finished attic can be a 4th bedroom. Over the past few years, the owner has recently painted the exterior and new patio in the rear yard. The living room provides plenty of natural light with the freestanding fireplace. Natural hardwood flooring throughout the home. Beautiful natural gum wood trim throughout the 1st floor. Recently remodeled bathroom with tiled showed. New water lines. Lower-level basement offers a partially finished basement a half bathroom. Other highlights the home has to offer is newer vinyl windows (2020), newer hot water tank (7 years old), furnace (11 years old) and a newer roof w/a complete tear off (7 years old). All appliances included. Open houses 3/27 from 4:00-5:00 and 3/29 from 12:00-1:30. Delayed negotiations until Monday 3/31/2025 at 1:00pm.
Zillow last checked: 8 hours ago
Listing updated: May 05, 2025 at 07:19am
Listed by:
Tricia L. Magin 585-347-1849,
Howard Hanna,
Gloria C. Magin 585-233-2778,
Howard Hanna
Bought with:
Tiffany A. Hilbert, 10401295229
Keller Williams Realty Greater Rochester
Source: NYSAMLSs,MLS#: R1594668 Originating MLS: Rochester
Originating MLS: Rochester
Facts & features
Interior
Bedrooms & bathrooms
- Bedrooms: 3
- Bathrooms: 2
- Full bathrooms: 1
- 1/2 bathrooms: 1
Heating
- Gas, Forced Air
Appliances
- Included: Dryer, Electric Oven, Electric Range, Gas Water Heater, Refrigerator, Washer
- Laundry: In Basement
Features
- Attic, Ceiling Fan(s), Separate/Formal Dining Room, Entrance Foyer, Separate/Formal Living Room, Natural Woodwork, Window Treatments
- Flooring: Hardwood, Laminate, Varies
- Windows: Drapes, Leaded Glass, Thermal Windows
- Basement: Full,Partially Finished
- Has fireplace: No
Interior area
- Total structure area: 1,144
- Total interior livable area: 1,144 sqft
Property
Parking
- Parking features: No Garage
Features
- Patio & porch: Patio
- Exterior features: Blacktop Driveway, Patio
Lot
- Size: 6,098 sqft
- Dimensions: 50 x 118
- Features: Rectangular, Rectangular Lot, Residential Lot
Details
- Additional structures: Shed(s), Storage
- Parcel number: 2628000604800005027
- Special conditions: Standard
Construction
Type & style
- Home type: SingleFamily
- Architectural style: Colonial
- Property subtype: Single Family Residence
Materials
- Composite Siding, Copper Plumbing, PEX Plumbing
- Foundation: Stone
- Roof: Asphalt
Condition
- Resale
- Year built: 1943
Utilities & green energy
- Electric: Circuit Breakers
- Sewer: Connected
- Water: Connected, Public
- Utilities for property: Cable Available, Sewer Connected, Water Connected
Community & neighborhood
Location
- Region: Rochester
- Subdivision: Dewey Avenue
Other
Other facts
- Listing terms: Cash,Conventional,FHA,VA Loan
Price history
| Date | Event | Price |
|---|---|---|
| 4/30/2025 | Sold | $225,000+25.1%$197/sqft |
Source: | ||
| 4/4/2025 | Pending sale | $179,900$157/sqft |
Source: | ||
| 4/1/2025 | Contingent | $179,900$157/sqft |
Source: | ||
| 3/24/2025 | Listed for sale | $179,900+11%$157/sqft |
Source: | ||
| 12/28/2022 | Sold | $162,000+24.7%$142/sqft |
Source: | ||
Public tax history
| Year | Property taxes | Tax assessment |
|---|---|---|
| 2024 | -- | $112,500 |
| 2023 | -- | $112,500 +32.4% |
| 2022 | -- | $85,000 |
Find assessor info on the county website
Neighborhood: 14616
Nearby schools
GreatSchools rating
- NAEnglish Village Elementary SchoolGrades: K-2Distance: 0.4 mi
- 5/10Arcadia Middle SchoolGrades: 6-8Distance: 1.7 mi
- 6/10Arcadia High SchoolGrades: 9-12Distance: 1.6 mi
Schools provided by the listing agent
- District: Greece
Source: NYSAMLSs. This data may not be complete. We recommend contacting the local school district to confirm school assignments for this home.

